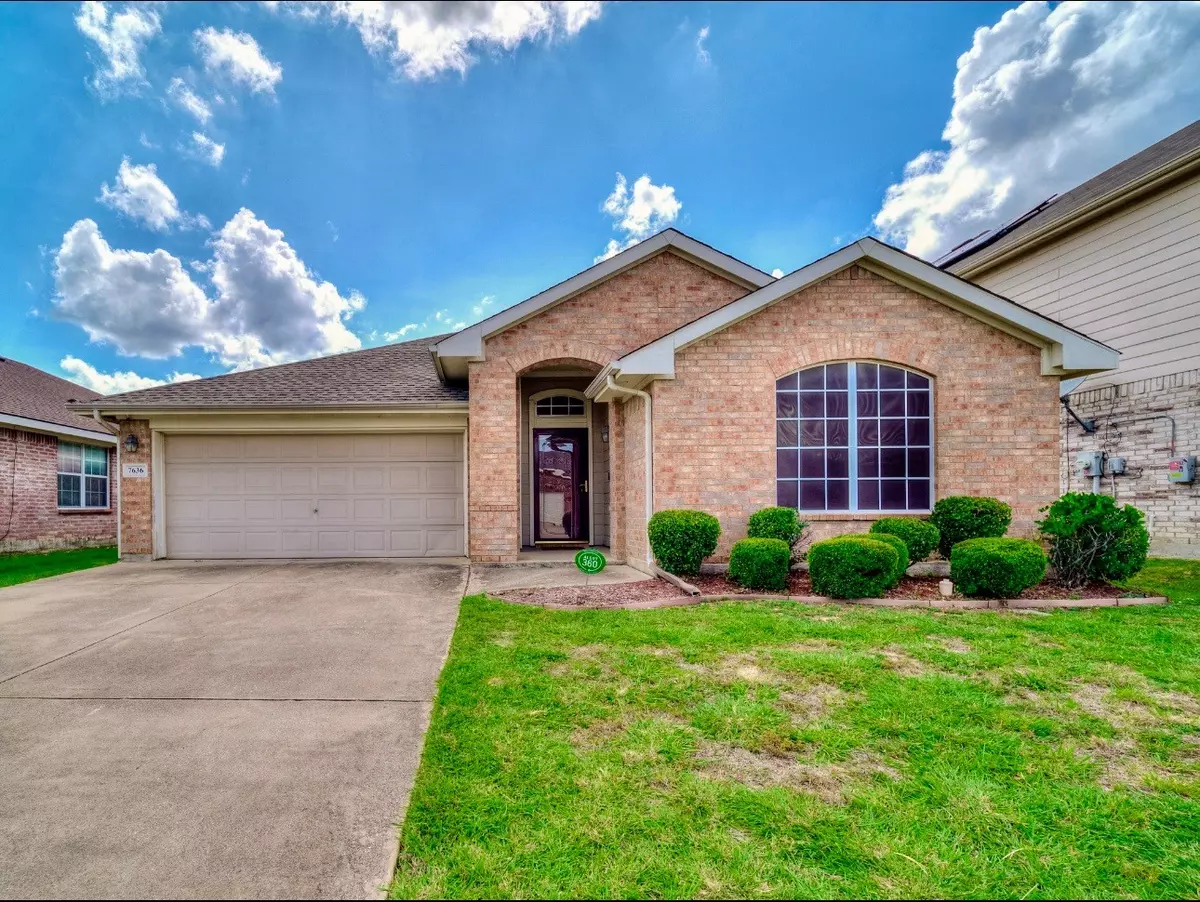$277,000
$277,000
For more information regarding the value of a property, please contact us for a free consultation.
7636 Hollow Forest DR Fort Worth, TX 76123
3 Beds
2 Baths
1,710 SqFt
Key Details
Sold Price $277,000
Property Type Single Family Home
Sub Type Single Family Residence
Listing Status Sold
Purchase Type For Sale
Square Footage 1,710 sqft
Price per Sqft $161
Subdivision Sundance Spgs Add
MLS Listing ID 21000357
Sold Date 10/10/25
Style Traditional,Detached
Bedrooms 3
Full Baths 2
HOA Fees $14/ann
HOA Y/N Yes
Year Built 2005
Annual Tax Amount $5,386
Lot Size 6,098 Sqft
Acres 0.14
Property Sub-Type Single Family Residence
Property Description
Welcome home to this beautifully maintained, move-in ready property offering 3 bedrooms, 2 full baths, and a spacious 2-car garage. Step inside and enjoy the light and airy feel throughout, thanks to abundant natural light and an open layout. The split floor plan provides privacy for the primary suite, which features carpeting while the rest of the home boasts easy-care laminate flooring.
The kitchen shines with elegant granite countertops, perfect for cooking and entertaining. A versatile flex room offers endless possibilities — use it as an office, playroom, or additional living space. Step out back to relax or entertain under the covered patio, ideal for enjoying the outdoors year-round.
Plus, the HVAC was replaced just two years ago for added peace of mind. Don't miss your chance to make this charming home yours!
Location
State TX
County Tarrant
Direction Sycamore School Road, south on Meadow Creek, east on Echo Point to Hollow Forest
Interior
Interior Features High Speed Internet, Cable TV
Heating Central, Electric
Cooling Central Air, Electric
Flooring Carpet, Ceramic Tile, Laminate
Fireplace No
Window Features Window Coverings
Appliance Dishwasher, Electric Cooktop, Electric Oven, Disposal, Microwave
Laundry Washer Hookup, Electric Dryer Hookup, Laundry in Utility Room
Exterior
Parking Features Garage Faces Front, Garage
Garage Spaces 2.0
Fence Wood
Pool None
Utilities Available Sewer Available, Water Available, Cable Available
Water Access Desc Public
Roof Type Composition
Porch Covered
Garage Yes
Building
Lot Description Interior Lot, Landscaped
Foundation Slab
Sewer Public Sewer
Water Public
Level or Stories One
Schools
Elementary Schools Parkway
Middle Schools Stevens
High Schools Crowley
School District Crowley Isd
Others
HOA Name Village Parks HOA
HOA Fee Include Association Management
Tax ID 40789500
Financing Cash
Read Less
Want to know what your home might be worth? Contact us for a FREE valuation!

Our team is ready to help you sell your home for the highest possible price ASAP






