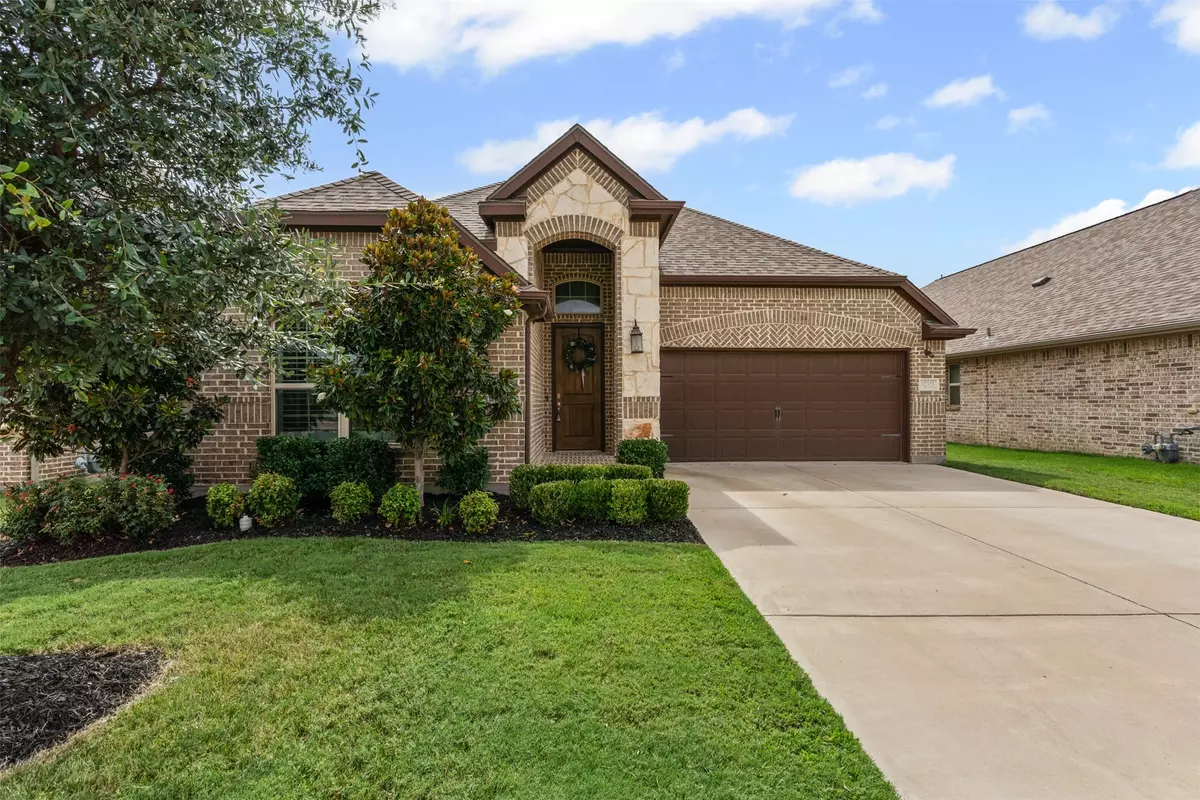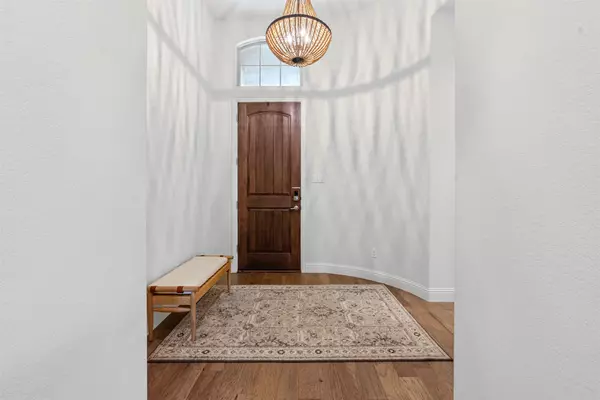$419,500
$419,500
For more information regarding the value of a property, please contact us for a free consultation.
10105 Warberry TRL Fort Worth, TX 76131
3 Beds
2 Baths
2,149 SqFt
Key Details
Sold Price $419,500
Property Type Single Family Home
Sub Type Single Family Residence
Listing Status Sold
Purchase Type For Sale
Square Footage 2,149 sqft
Price per Sqft $195
Subdivision Richmond Add
MLS Listing ID 20991891
Sold Date 08/05/25
Style Traditional,Detached
Bedrooms 3
Full Baths 2
HOA Fees $67/ann
HOA Y/N Yes
Year Built 2018
Annual Tax Amount $8,761
Lot Size 6,098 Sqft
Acres 0.14
Property Sub-Type Single Family Residence
Property Description
Comfort meets style in this 3-bed, 2-bath K. Hovnanian build zoned for Northwest ISD. From the moment you arrive, the curb appeal invites you in, leading to a spacious foyer that sets the tone for the open, airy layout. Inside, tall ceilings and abundant natural light enhance every room—from the secondary bedrooms to the utility room with its own sunlit window. The heart of the home is the open-concept kitchen, dining, and living space. Enjoy cooking with a gas cooktop, stainless steel appliances, quartz countertops, and a spacious eat-at island with stylish pendant lighting. A dry bar adds extra charm and convenience, while a walk-in pantry keeps everything organized. The cozy living room, featuring a beautiful gas log fireplace and backyard views, flows effortlessly into the dining area—ideal for hosting or quiet nights in. The primary suite is a true retreat with a peaceful sitting area, generous windows, and a spa-like bath boasting a giant shower, dual sinks, and a walk-in closet. Additional touches like a mud bench at the garage entrance and extended counter space in the secondary bath make daily living feel a little more luxurious. Step outside to a covered back patio, perfect for morning coffee or evening get-togethers. With a low-maintenance yard that backs to the street and community amenities, you'll enjoy privacy with convenience. This home offers the ease of modern living in a vibrant community. Schedule your showing today!
Location
State TX
County Tarrant
Direction Please use GPS.
Interior
Interior Features Decorative/Designer Lighting Fixtures, High Speed Internet, Kitchen Island, Pantry, Cable TV, Wired for Sound
Heating Central, Natural Gas
Cooling Central Air, Ceiling Fan(s), Electric
Flooring Carpet, Ceramic Tile, Wood
Fireplaces Number 1
Fireplaces Type Gas Log, Gas Starter, Living Room
Equipment Satellite Dish
Fireplace Yes
Window Features Shutters
Appliance Dishwasher, Gas Cooktop, Disposal, Gas Oven, Gas Water Heater, Microwave
Laundry Washer Hookup, Electric Dryer Hookup, Laundry in Utility Room
Exterior
Exterior Feature Rain Gutters
Parking Features Driveway, Garage Faces Front, Garage, Garage Door Opener
Garage Spaces 2.0
Fence Wood, Wrought Iron
Pool None
Utilities Available Sewer Available, Water Available, Cable Available
Water Access Desc Public
Roof Type Composition
Porch Covered
Garage Yes
Building
Lot Description Landscaped, Subdivision, Sprinkler System, Few Trees
Foundation Slab
Sewer Public Sewer
Water Public
Level or Stories One
Schools
Elementary Schools Berkshire
Middle Schools Cw Worthington
High Schools Eaton
School District Northwest Isd
Others
HOA Name See SDN
HOA Fee Include Association Management
Tax ID 42201118
Security Features Carbon Monoxide Detector(s),Smoke Detector(s)
Financing Conventional
Read Less
Want to know what your home might be worth? Contact us for a FREE valuation!

Our team is ready to help you sell your home for the highest possible price ASAP






