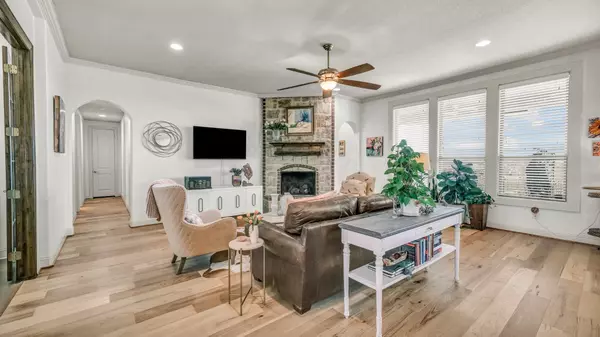$650,000
$650,000
For more information regarding the value of a property, please contact us for a free consultation.
113 Legacy Downs DR Fort Worth, TX 76126
4 Beds
3 Baths
2,692 SqFt
Key Details
Sold Price $650,000
Property Type Single Family Home
Sub Type Single Family Residence
Listing Status Sold
Purchase Type For Sale
Square Footage 2,692 sqft
Price per Sqft $241
Subdivision Legacy Pointe
MLS Listing ID 20884685
Sold Date 06/30/25
Style Detached
Bedrooms 4
Full Baths 3
HOA Fees $33/ann
HOA Y/N Yes
Year Built 2015
Annual Tax Amount $6,148
Lot Size 1.410 Acres
Acres 1.41
Property Sub-Type Single Family Residence
Property Description
Nestled in the secluded neighborhood of Legacy Pointe, this immaculate home is perfect for entertaining with its open-concept living, dining, and chef's kitchen—featuring a Wolf gas cooktop, large island with seating, custom storage, and an oversized pantry. The split-bedroom layout ensures privacy for the master suite, boasting a custom shower, dual vanities, and a spacious walk-in closet. A bright front studio offers a versatile space for an office or creative retreat. A wall of windows opens to a beautiful covered patio overlooking a beautifully landscaped backyard. Large driveway and 3 car garage with a workshop offers plenty of storage and project space. Conveniently located between Fort Worth and Granbury you will have easy access to shopping, dining, parks, and lakes as well as the highly desired Aledo School District—this home is a must-see!
Location
State TX
County Parker
Direction From I20, south on 377 turn left on Goforth which turns into Legacy Downs, property is on the left.
Interior
Interior Features Decorative/Designer Lighting Fixtures, Eat-in Kitchen, Granite Counters, Kitchen Island, Open Floorplan, Cable TV, Walk-In Closet(s)
Heating Central
Cooling Central Air
Fireplaces Number 1
Fireplaces Type Living Room, Wood Burning
Fireplace Yes
Appliance Double Oven, Dishwasher, Gas Cooktop, Disposal, Microwave
Exterior
Parking Features Driveway
Garage Spaces 3.0
Pool None
Utilities Available Electricity Connected, Septic Available, Water Available, Cable Available
Water Access Desc Well
Garage Yes
Building
Sewer Aerobic Septic
Water Well
Level or Stories One
Schools
Elementary Schools Vandagriff
Middle Schools Aledo
High Schools Aledo
School District Aledo Isd
Others
HOA Name VCA
HOA Fee Include Association Management,Maintenance Grounds
Tax ID R000092639
Financing Conventional
Special Listing Condition Standard
Read Less
Want to know what your home might be worth? Contact us for a FREE valuation!

Our team is ready to help you sell your home for the highest possible price ASAP






