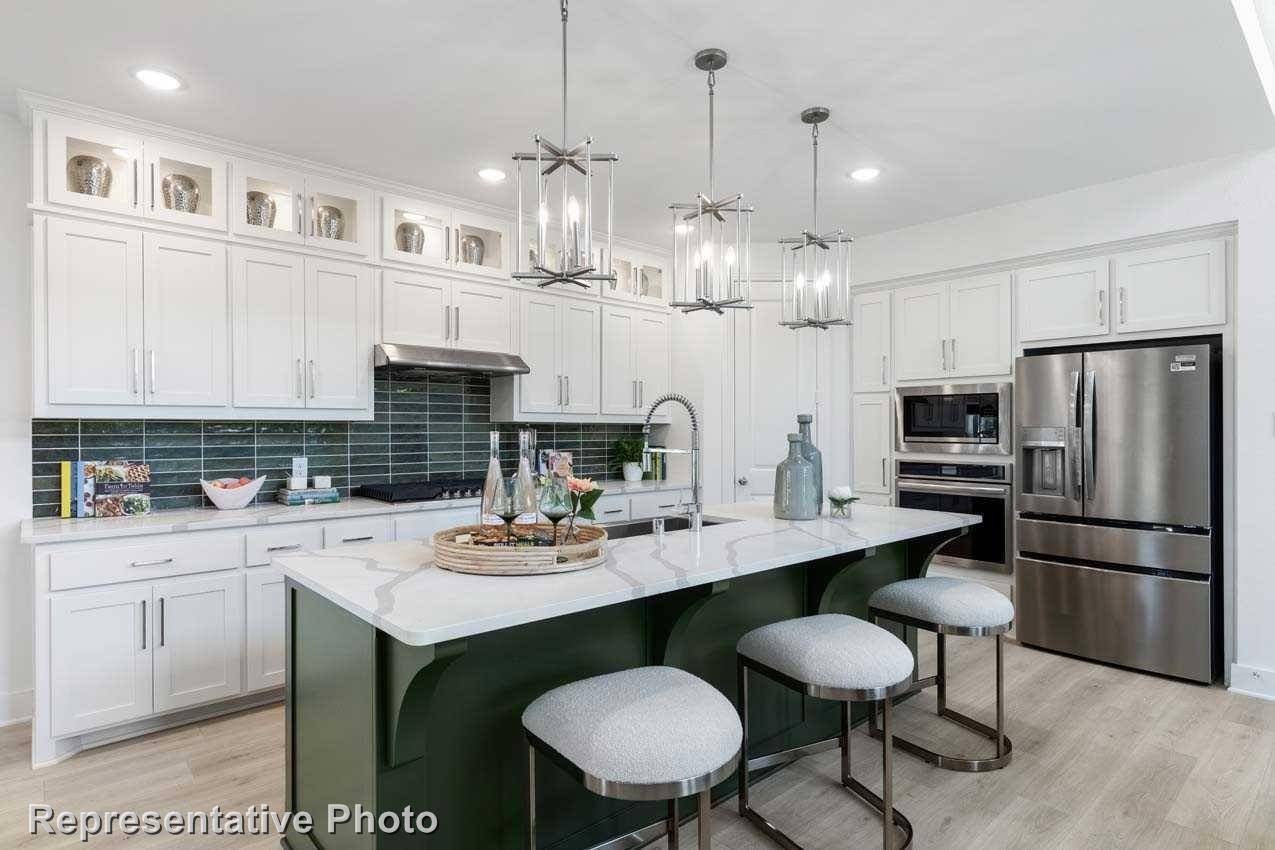$599,990
$599,990
For more information regarding the value of a property, please contact us for a free consultation.
5104 Triadic LN Celina, TX 75078
4 Beds
3 Baths
2,454 SqFt
Key Details
Sold Price $599,990
Property Type Single Family Home
Sub Type Single Family Residence
Listing Status Sold
Purchase Type For Sale
Square Footage 2,454 sqft
Price per Sqft $244
Subdivision Mosaic: 40Ft. Lots
MLS Listing ID 20768795
Sold Date 05/09/25
Style Traditional,Detached
Bedrooms 4
Full Baths 3
HOA Fees $148/mo
HOA Y/N Yes
Year Built 2024
Lot Size 5,183 Sqft
Acres 0.119
Lot Dimensions 42x127x42x121
Property Sub-Type Single Family Residence
Property Description
MLS# 20768795 - Built by Highland Homes - Ready Now! ~ Top-Selling floorplan with soaring ceilings, stacked windows maximizing natural light and ventilation, open layout, gorgeous curved staircase and expansive kitchen. Kitchen offers long island, cabinets to ceiling, decorative lighting and gorgeous designer upgrades. Secondary bedroom-bath and study downstairs and primary with 2 secondary beds upstairs.
Location
State TX
County Denton
Community Clubhouse, Dock, Fitness Center, Fishing, Lake, Playground, Park, Pool, Trails/Paths, Community Mailbox, Sidewalks
Direction North on DNT. Left on Frontier Parkway. Right on Sunrise Lane. At the round about take the second exit to remain on Sunrise Lane. Left on Triadic Lane. Model home on the left
Interior
Interior Features Decorative/Designer Lighting Fixtures, Double Vanity, Eat-in Kitchen, High Speed Internet, Kitchen Island, Loft, Open Floorplan, Pantry, Cable TV, Walk-In Closet(s)
Heating Central, ENERGY STAR Qualified Equipment, Natural Gas, Zoned
Cooling Ceiling Fan(s), Electric, Zoned
Flooring Carpet, Ceramic Tile, Wood
Fireplace No
Appliance Dishwasher, Electric Oven, Gas Cooktop, Disposal, Microwave, Tankless Water Heater, Vented Exhaust Fan
Laundry Washer Hookup, Electric Dryer Hookup, Laundry in Utility Room
Exterior
Exterior Feature Lighting, Private Yard
Parking Features Door-Single, Garage, Garage Door Opener, Garage Faces Rear
Garage Spaces 2.0
Carport Spaces 2
Fence Back Yard, Fenced, Gate, Wood
Pool None, Community
Community Features Clubhouse, Dock, Fitness Center, Fishing, Lake, Playground, Park, Pool, Trails/Paths, Community Mailbox, Sidewalks
Utilities Available Natural Gas Available, Sewer Available, Separate Meters, Underground Utilities, Water Available, Cable Available
Water Access Desc Public
Roof Type Composition
Porch Covered
Garage Yes
Building
Lot Description Interior Lot, Landscaped, Subdivision, Sprinkler System
Foundation Slab
Sewer Public Sewer
Water Public
Level or Stories Two
Schools
Elementary Schools Joyce Hall
Middle Schools William Rushing
High Schools Prosper
School District Prosper Isd
Others
HOA Name CCMC
HOA Fee Include All Facilities,Association Management,Maintenance Grounds,Maintenance Structure
Senior Community No
Tax ID 5104 Triadic
Security Features Carbon Monoxide Detector(s),Smoke Detector(s)
Financing Conventional
Read Less
Want to know what your home might be worth? Contact us for a FREE valuation!

Our team is ready to help you sell your home for the highest possible price ASAP





