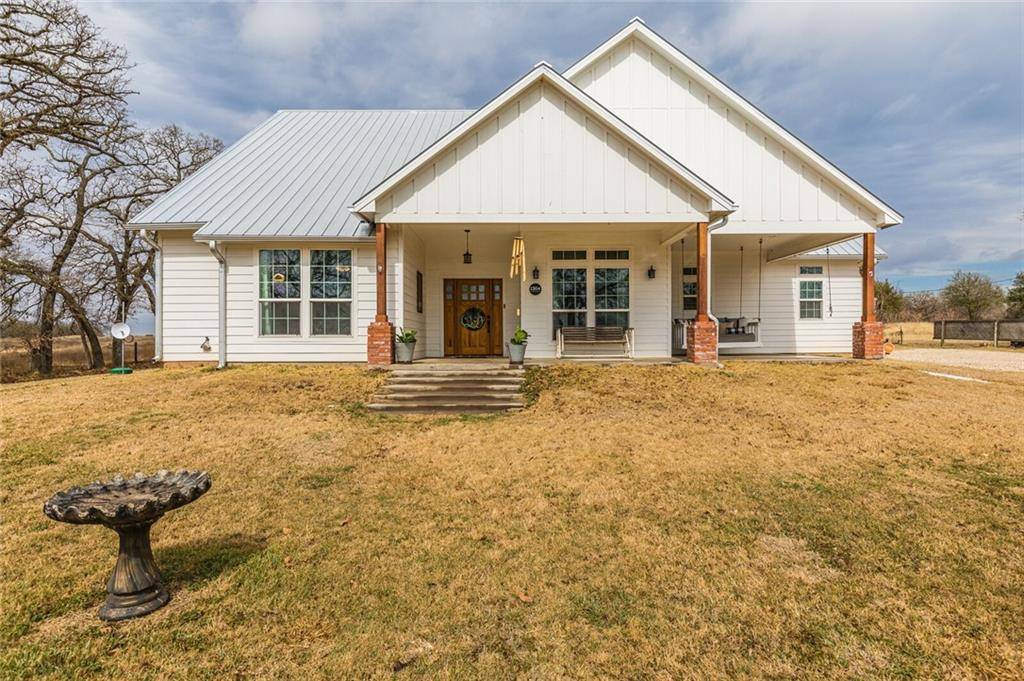$495,000
For more information regarding the value of a property, please contact us for a free consultation.
1304 W Denton Road Axtell, TX 76624
3 Beds
3 Baths
2,280 SqFt
Key Details
Property Type Single Family Home
Sub Type Single Family Residence
Listing Status Sold
Purchase Type For Sale
Square Footage 2,280 sqft
Price per Sqft $217
Subdivision Chamberlain A P
MLS Listing ID 206158
Sold Date 04/07/22
Bedrooms 3
Full Baths 2
Half Baths 1
Year Built 2017
Annual Tax Amount $5,721
Lot Size 2.670 Acres
Acres 2.67
Property Sub-Type Single Family Residence
Property Description
This beautiful modern farmhouse was custom built in 2017 on 2.67 acres outside of Axtell. This home has 3 bedrooms, 2.5 baths, & features a wonderful open-concept floor plan with an office, isolated master suite, large laundry room, sprawling living space & decked out kitchen. The main living space can be kept cozy with the wood burning fireplace & also includes gorgeous built-ins & tons of natural light. The spacious kitchen with adjacent dining area boasts granite counters, a decorative tile backsplash, storage island, walk-in pantry, & back patio access for outdoor entertaining. Nice stainless-steel appliances including double oven, gas cooktop, & dishwasher. Retreat to the master bedroom, which features private access to the back patio. In the spacious master bath, enjoy the large soaking tub, exquisite walk-in shower, dual bathroom sinks, & walk-in closet. Relax with sunset evenings on the back patio that includes its own fireplace, overlooking your massive backyard with tons of room to roam. The 2160 sq-ft shop is a handyman's dream with electricity, 2 large bays with roll-up doors, & bathroom. Just 15 min from main Waco, it's close enough to town but far enough to be away from it all!
Location
State TX
County Mclennan
Interior
Interior Features Built-in Features, Vaulted Ceiling(s)
Heating Other, Central, Electric
Cooling Central Air, Electric, Other
Flooring Concrete, Tile
Fireplaces Number 1
Fireplaces Type Wood Burning
Appliance Tankless Water Heater, Double Oven
Heat Source Other, Central, Electric
Exterior
Exterior Feature Covered Patio/Porch, Fire Pit, Rain Gutters, Storage
Fence Partial
Utilities Available Septic, No Sewer
Roof Type Metal
Garage No
Building
Foundation Slab
Structure Type Siding,Other
Schools
Elementary Schools Axtell
School District Axtell Isd
Others
Ownership Charles R Lewis Jr & Dana Lewis
Acceptable Financing Cash, Conventional, FHA, VA Loan
Listing Terms Cash, Conventional, FHA, VA Loan
Financing Conventional
Read Less
Want to know what your home might be worth? Contact us for a FREE valuation!

Our team is ready to help you sell your home for the highest possible price ASAP

©2025 North Texas Real Estate Information Systems.
Bought with Maegan Pennington • Magnolia Realty

