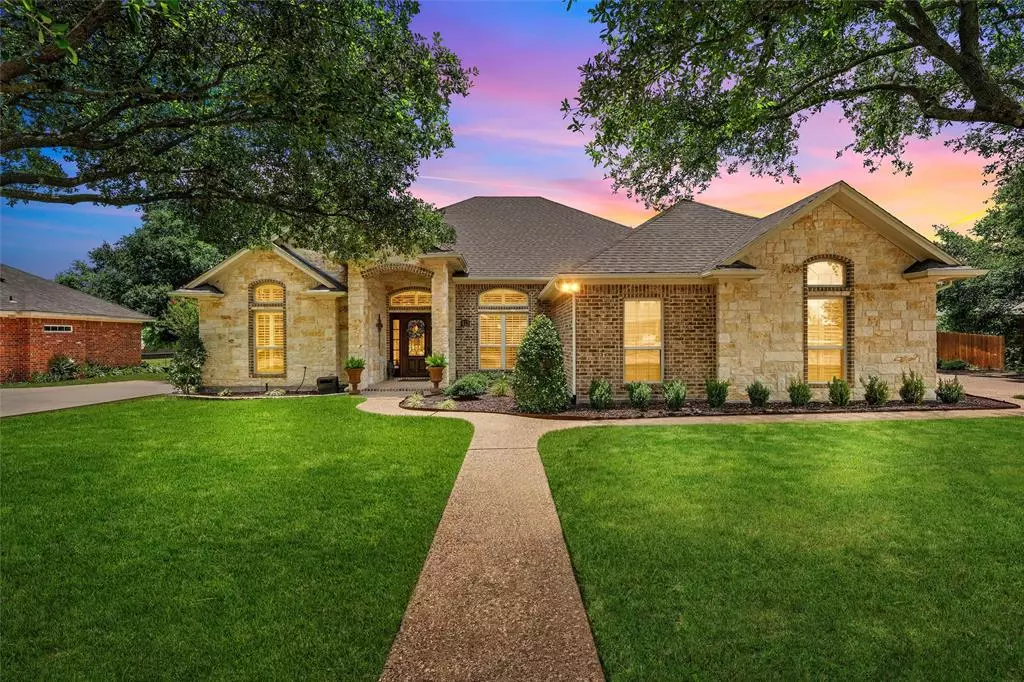$545,000
For more information regarding the value of a property, please contact us for a free consultation.
413 Northridge Circle West, TX 76691
4 Beds
3 Baths
2,570 SqFt
Key Details
Property Type Single Family Home
Sub Type Single Family Residence
Listing Status Sold
Purchase Type For Sale
Square Footage 2,570 sqft
Subdivision Highland Meadows
MLS Listing ID 20659660
Sold Date 10/11/24
Bedrooms 4
Full Baths 2
Half Baths 1
HOA Y/N None
Year Built 2006
Annual Tax Amount $8,711
Lot Size 0.360 Acres
Acres 0.36
Property Sub-Type Single Family Residence
Property Description
Welcome to this exquisite 1-owner home, custom built in 2006 & in pristine condition. Nestled at the end of a cul-de-sac, this stunning 1-story stone home offers 4 beds, 2.5 baths, & 2570 sq-ft. Hand-scraped wood floors throughout the living areas & bedrooms, complemented by high ceilings & arches that enhance the open floor plan. The living room features a custom rock gas-log fireplace with thermostat. The kitchen boasts solid wood cabinets with pull-out drawers & granite counters. The primary suite offers a large ensuite bath & back patio access. Wood shutters & blinds, 2 HVAC units, decked attic, & 2-car garage with built-in cabinets & sink. The backyard has lush grass, mature trees, & covered patio with a gas hookup. The cedar privacy fence ensures seclusion Backyard shed equipped with electric, water, gas, & windows. Alley access, sprinkler system, & flower beds with matching stone. This exceptional home combines luxury, comfort, & practicality in the charming town of West, TX.
Location
State TX
County Mclennan
Direction From I-35N, take EXIT 355 toward County Line Rd. Take the 1st right onto Grady Calvary Dr. Take the 1st right onto Northridge Cir. Home on the left.
Rooms
Dining Room 2
Interior
Interior Features Built-in Features, Cable TV Available, Double Vanity, Eat-in Kitchen, Granite Counters, High Speed Internet Available, Kitchen Island, Natural Woodwork, Open Floorplan, Pantry, Walk-In Closet(s)
Heating Central, Natural Gas
Cooling Central Air, Electric
Fireplaces Number 1
Fireplaces Type Gas Logs, Living Room, Stone
Appliance Dishwasher, Disposal, Gas Cooktop, Gas Oven, Gas Water Heater, Microwave, Plumbed For Gas in Kitchen
Heat Source Central, Natural Gas
Exterior
Garage Spaces 2.0
Utilities Available Asphalt, City Sewer, City Water
Total Parking Spaces 2
Garage Yes
Building
Story One
Foundation Slab
Level or Stories One
Schools
Elementary Schools West
Middle Schools West
High Schools West
School District West Isd
Others
Ownership Anton & Wanda Stacha
Acceptable Financing Cash, Conventional, VA Loan
Listing Terms Cash, Conventional, VA Loan
Financing Conventional
Read Less
Want to know what your home might be worth? Contact us for a FREE valuation!

Our team is ready to help you sell your home for the highest possible price ASAP

©2025 North Texas Real Estate Information Systems.
Bought with Reily Baker • Real Broker, LLC


