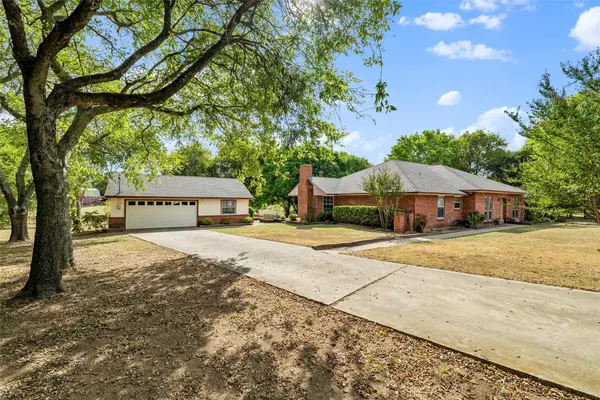
5030 Diamond Creek DR Midlothian, TX 76065
4 Beds
3 Baths
2,666 SqFt
UPDATED:
Key Details
Property Type Single Family Home
Sub Type Single Family Residence
Listing Status Active
Purchase Type For Sale
Square Footage 2,666 sqft
Price per Sqft $215
Subdivision Shallow Creek Estate Ph 2
MLS Listing ID 21089796
Style Traditional,Detached
Bedrooms 4
Full Baths 3
HOA Y/N No
Year Built 1984
Annual Tax Amount $10,778
Lot Size 1.820 Acres
Acres 1.82
Property Sub-Type Single Family Residence
Property Description
Inside, the home offers two spacious living areas perfect for both relaxation and entertaining, along with two dining spaces ideal for gatherings. The inviting family room is anchored by a brick fireplace, built-in shelving, and large windows that fill the space with natural light.
The galley-style kitchen impresses with ample cabinetry, double ovens, and an extended breakfast area overlooking the backyard—perfect for morning coffee or casual meals. The primary suite offers a peaceful retreat with a tray ceiling and a fully remodeled ensuite bath featuring dual vanities, a glass-enclosed shower, and stylish finishes.
Outdoors, enjoy your own private escape with a decked patio, fenced backyard, and plenty of room to expand, garden, or add a pool. A detached garage with its own electric meter offers incredible flexibility for a workshop, studio, or secondary dwelling potential—while the main home also operates on a separate meter for convenience.
Located in the heart of Midlothian ISD, this property provides space, functionality, and endless opportunity—all just minutes from shopping, dining, and highways.
Location
State TX
County Ellis
Direction From Hwy 287 North, Exit 14th Street and 663. Left on 14th Street. Left on Ashford Lane. Right on Diamond Creek. Home on Left. SOP.
Rooms
Other Rooms Workshop
Interior
Interior Features Decorative/Designer Lighting Fixtures, High Speed Internet
Heating Central, Electric
Cooling Central Air, Ceiling Fan(s), Electric
Flooring Carpet, Ceramic Tile, Wood
Fireplaces Number 1
Fireplaces Type Masonry, Wood Burning
Fireplace Yes
Window Features Window Coverings
Appliance Dishwasher, Electric Cooktop, Electric Oven, Disposal, Microwave
Laundry Electric Dryer Hookup
Exterior
Parking Features Garage Faces Front, Garage, Garage Door Opener
Garage Spaces 2.0
Fence Chain Link
Pool None
Utilities Available Septic Available
Roof Type Composition
Porch Patio
Garage Yes
Building
Lot Description Acreage, Back Yard, Lawn
Dwelling Type House
Foundation Slab
Sewer Septic Tank
Level or Stories One
Additional Building Workshop
Schools
Elementary Schools Larue Miller
Middle Schools Dieterich
High Schools Midlothian
School District Midlothian Isd
Others
Senior Community No
Tax ID 154931
Security Features Security System
Virtual Tour https://www.propertypanorama.com/instaview/ntreis/21089796






