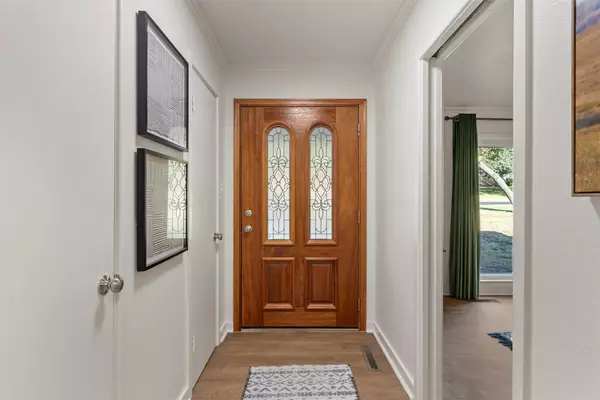
8922 Whippoorwill DR Woodway, TX 76712
3 Beds
2 Baths
1,989 SqFt
UPDATED:
Key Details
Property Type Single Family Home
Sub Type Single Family Residence
Listing Status Active
Purchase Type For Sale
Square Footage 1,989 sqft
Price per Sqft $175
Subdivision Forest Est
MLS Listing ID 21089713
Style Detached
Bedrooms 3
Full Baths 2
HOA Y/N No
Year Built 1959
Lot Size 0.584 Acres
Acres 0.584
Property Sub-Type Single Family Residence
Property Description
Location
State TX
County Mclennan
Community Curbs
Direction From Waco, Hwy 84 toward Woodway, Exit Hewitt Dr-Estates, Rt on Estates, Rt on Whippoorwill, Home will be on the right.
Rooms
Other Rooms Outbuilding, Poultry Coop
Interior
Interior Features High Speed Internet, Open Floorplan, Pantry, Smart Home, Walk-In Closet(s)
Heating Central, Electric, ENERGY STAR/ACCA RSI Qualified Installation, ENERGY STAR Qualified Equipment, Fireplace(s), Heat Pump
Cooling Central Air, Ceiling Fan(s), Electric, ENERGY STAR Qualified Equipment
Flooring Luxury Vinyl Plank
Fireplaces Number 1
Fireplaces Type Family Room, Masonry, Wood Burning
Fireplace Yes
Window Features Bay Window(s),Window Coverings
Appliance Dishwasher, Electric Oven, Electric Range, Electric Water Heater, Microwave, Refrigerator, Vented Exhaust Fan
Laundry Common Area, Washer Hookup, Electric Dryer Hookup, Laundry in Utility Room
Exterior
Exterior Feature Garden, Lighting, Private Yard, Fire Pit
Parking Features Additional Parking, Driveway, Garage, Garage Door Opener, Lighted, Garage Faces Side
Garage Spaces 2.0
Fence Back Yard, Chain Link
Pool None
Community Features Curbs
Utilities Available Cable Available, Electricity Connected, Overhead Utilities, Sewer Available, Separate Meters, Water Available
Water Access Desc Public
Roof Type Composition
Street Surface Asphalt
Porch Rear Porch, Front Porch, Patio
Garage Yes
Building
Lot Description Hardwood Trees, Many Trees, Sloped
Dwelling Type House
Foundation Pillar/Post/Pier
Sewer Public Sewer
Water Public
Level or Stories One
Additional Building Outbuilding, Poultry Coop
Schools
Elementary Schools Woodway
Middle Schools River Valley
High Schools Midway
School District Midway Isd
Others
Senior Community No
Tax ID 143112
Security Features Smoke Detector(s),Security Lights
Virtual Tour https://www.propertypanorama.com/instaview/ntreis/21089713






