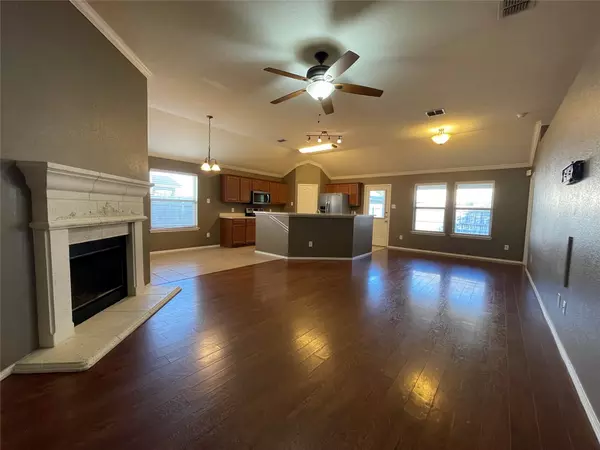
344 Amethyst DR Fort Worth, TX 76131
3 Beds
2 Baths
1,630 SqFt
UPDATED:
Key Details
Property Type Single Family Home
Sub Type Single Family Residence
Listing Status Active
Purchase Type For Sale
Square Footage 1,630 sqft
Price per Sqft $190
Subdivision Trails Of Fossil Creek Ph I
MLS Listing ID 21078021
Style Traditional,Detached
Bedrooms 3
Full Baths 2
HOA Fees $300/ann
HOA Y/N Yes
Year Built 2008
Annual Tax Amount $6,139
Lot Size 5,488 Sqft
Acres 0.126
Property Sub-Type Single Family Residence
Property Description
Location
State TX
County Tarrant
Community Pool, Trails/Paths
Direction Please follow your GPS
Interior
Interior Features Double Vanity, Eat-in Kitchen, Open Floorplan, Pantry, Walk-In Closet(s)
Heating Central, Electric
Cooling Central Air, Ceiling Fan(s), Electric
Flooring Carpet, Ceramic Tile, Laminate
Fireplaces Number 1
Fireplaces Type Wood Burning
Fireplace Yes
Window Features Window Coverings
Appliance Dishwasher, Electric Cooktop, Disposal, Microwave, Refrigerator
Laundry Laundry in Utility Room
Exterior
Exterior Feature Private Yard
Parking Features Door-Single, Driveway, Garage, Garage Door Opener
Garage Spaces 2.0
Fence Back Yard
Pool None, Community
Community Features Pool, Trails/Paths
Utilities Available Sewer Available, Water Available
Water Access Desc Public
Roof Type Composition
Porch Covered
Garage Yes
Building
Dwelling Type House
Foundation Slab
Sewer Public Sewer
Water Public
Level or Stories One
Schools
Elementary Schools Sonny And Allegra Nance
Middle Schools Chisholmtr
High Schools Eaton
School District Northwest Isd
Others
HOA Name Trails of Fossil Creek Homeowners Association
HOA Fee Include All Facilities
Senior Community No
Tax ID 40832589
Virtual Tour https://www.propertypanorama.com/instaview/ntreis/21078021






