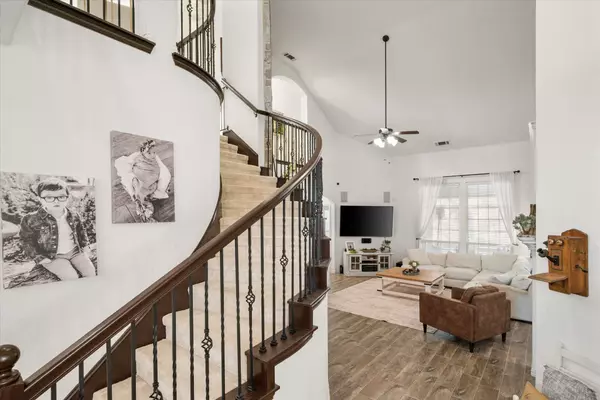
9805 Nolina RD Fort Worth, TX 76177
4 Beds
4 Baths
3,030 SqFt
UPDATED:
Key Details
Property Type Single Family Home
Sub Type Single Family Residence
Listing Status Active
Purchase Type For Sale
Square Footage 3,030 sqft
Price per Sqft $178
Subdivision Presidio West
MLS Listing ID 21075473
Style Traditional,Detached
Bedrooms 4
Full Baths 3
Half Baths 1
HOA Fees $385/ann
HOA Y/N Yes
Year Built 2016
Annual Tax Amount $11,112
Lot Size 5,837 Sqft
Acres 0.134
Property Sub-Type Single Family Residence
Property Description
From the moment you arrive, you'll notice the thoughtful details and upscale features that set this property apart.
At the heart of the home is a gourmet kitchen with sleek quartz countertops, abundant storage, and modern finishes — perfect for both everyday living and entertaining. The open-concept layout flows effortlessly into the living area and a dedicated media room, complete with a projector and in-wall surround sound for the ultimate movie-night experience. A private study is conveniently located downstairs, offering the perfect space for work, school, or quiet focus.
Step outside to your backyard oasis featuring a resort-style pool with in-water bar stools, a striking water feature, and plenty of room to relax or entertain. Whether you're hosting summer gatherings or enjoying quiet evenings, this outdoor retreat is sure to impress.
Additional highlights include a central vacuum system, spacious bedrooms with generous closets, and a thoughtful layout that balances privacy with connectivity for the entire family.
Don't miss the chance to make this exceptional property your own — offering comfort, luxury, and lifestyle all in one.
Location
State TX
County Tarrant
Community Playground, Pool, Sidewalks
Direction From 35W, traveling North exit Heritage Trace Pkwy, West on Heritage Trace Pkwy, North on Harmon Rd, West on Salvia Drive, Right on Nolina Rd.
Interior
Interior Features Chandelier, Central Vacuum, Decorative/Designer Lighting Fixtures, Eat-in Kitchen, High Speed Internet, Kitchen Island, Open Floorplan, Pantry, Cable TV, Vaulted Ceiling(s), Walk-In Closet(s), Wired for Sound
Heating Central, Natural Gas
Cooling Central Air, Ceiling Fan(s), Electric
Flooring Carpet, Tile
Fireplaces Number 1
Fireplaces Type Gas Log, Stone
Fireplace Yes
Window Features Window Coverings
Appliance Some Gas Appliances, Convection Oven, Dishwasher, Electric Oven, Gas Cooktop, Disposal, Microwave, Plumbed For Gas
Laundry Washer Hookup, Electric Dryer Hookup
Exterior
Parking Features Door-Multi, Garage Faces Front, Garage
Garage Spaces 2.0
Fence Wood
Pool In Ground, Pool, Water Feature, Community
Community Features Playground, Pool, Sidewalks
Utilities Available Sewer Available, Water Available, Cable Available
Water Access Desc Public
Roof Type Composition,Shingle
Porch Covered
Garage Yes
Building
Lot Description Interior Lot, Landscaped, Sprinkler System
Dwelling Type House
Foundation Slab
Sewer Public Sewer
Water Public
Level or Stories Two
Schools
Elementary Schools Lizzie Curtis
Middle Schools Cw Worthington
High Schools Eaton
School District Northwest Isd
Others
HOA Name Harmon Ranch HOA
HOA Fee Include All Facilities
Tax ID 42158662
Security Features Security System Owned,Security System,Smoke Detector(s)
Acceptable Financing Cash, Conventional, FHA, VA Loan
Listing Terms Cash, Conventional, FHA, VA Loan
Virtual Tour https://www.propertypanorama.com/instaview/ntreis/21075473






