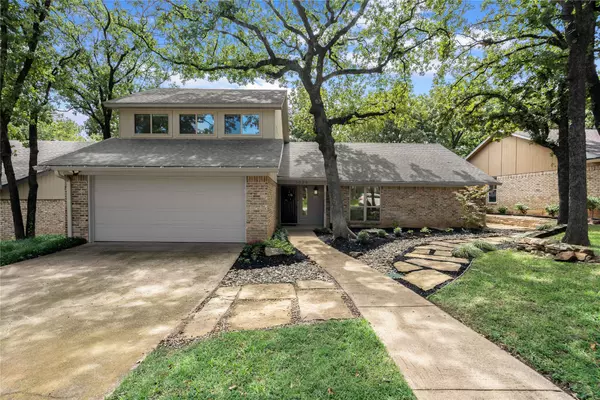
3024 Pecan CIR Bedford, TX 76021
4 Beds
2 Baths
2,149 SqFt
Open House
Sat Nov 01, 1:00pm - 3:00pm
UPDATED:
Key Details
Property Type Single Family Home
Sub Type Single Family Residence
Listing Status Active
Purchase Type For Sale
Square Footage 2,149 sqft
Price per Sqft $193
Subdivision Oak View Hills
MLS Listing ID 21069333
Style Traditional,Detached
Bedrooms 4
Full Baths 2
HOA Y/N No
Year Built 1977
Lot Size 7,187 Sqft
Acres 0.165
Property Sub-Type Single Family Residence
Property Description
Location
State TX
County Tarrant
Community Sidewalks
Direction From Hwy 121 Exit Cheek Sparger Rd. Go west, turn left onto Martin Dr. Turn right onto Pecan Circle. Home will be on your left.
Interior
Interior Features Decorative/Designer Lighting Fixtures, Granite Counters, Vaulted Ceiling(s), Walk-In Closet(s)
Heating Central, Electric
Cooling Central Air, Ceiling Fan(s)
Flooring Carpet, Tile
Fireplaces Number 1
Fireplaces Type Living Room, Wood Burning
Fireplace Yes
Window Features Window Coverings
Appliance Dishwasher, Electric Cooktop, Electric Oven, Disposal, Microwave
Laundry Washer Hookup, Electric Dryer Hookup, Laundry in Utility Room
Exterior
Exterior Feature Rain Gutters
Parking Features Door-Single, Driveway, Garage Faces Front, Garage
Garage Spaces 2.0
Fence Fenced, Wood
Pool None
Community Features Sidewalks
Utilities Available Sewer Available, Water Available
Water Access Desc Public
Roof Type Shingle
Porch Covered
Garage Yes
Building
Lot Description Back Yard, Interior Lot, Lawn, Landscaped
Dwelling Type House
Foundation Slab
Sewer Public Sewer
Water Public
Level or Stories Two
Schools
Elementary Schools Meadowcrk
High Schools Trinity
School District Hurst-Euless-Bedford Isd
Others
Tax ID 02052873
Security Features Security System
Virtual Tour https://www.propertypanorama.com/instaview/ntreis/21069333






