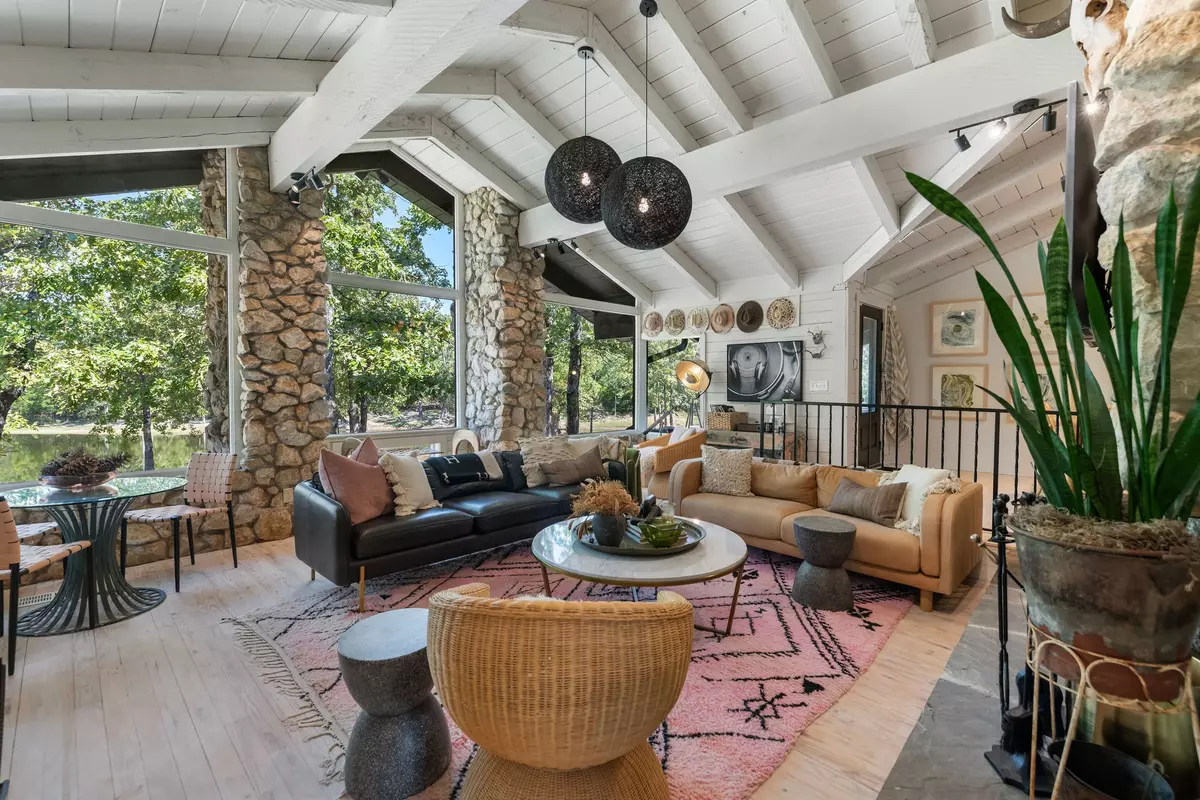
14460 County Road 46 Tyler, TX 75704
4 Beds
3 Baths
3,066 SqFt
UPDATED:
Key Details
Property Type Single Family Home
Sub Type Single Family Residence
Listing Status Active
Purchase Type For Sale
Square Footage 3,066 sqft
Price per Sqft $585
MLS Listing ID 21061334
Style Mid-Century Modern,Detached,Log Home
Bedrooms 4
Full Baths 2
Half Baths 1
HOA Y/N No
Year Built 1985
Annual Tax Amount $4,589
Lot Size 48.175 Acres
Acres 48.175
Property Sub-Type Single Family Residence
Property Description
Location
State TX
County Smith
Direction See GPS.
Rooms
Other Rooms Pergola, Shed(s), Workshop
Interior
Interior Features Built-in Features, Chandelier, Cathedral Ceiling(s), Dry Bar, Decorative/Designer Lighting Fixtures, Double Vanity, Eat-in Kitchen, Granite Counters, High Speed Internet, Kitchen Island, Open Floorplan, Vaulted Ceiling(s), Natural Woodwork, Walk-In Closet(s)
Heating Central, Electric, Fireplace(s)
Cooling Central Air, Ceiling Fan(s), Electric
Flooring Hardwood
Fireplaces Number 3
Fireplaces Type Bedroom, Den, Family Room, Living Room, Primary Bedroom, Raised Hearth, Stone, Wood Burning
Equipment Generator
Fireplace Yes
Window Features Skylight(s),Window Coverings
Appliance Dishwasher, Electric Range, Disposal, Refrigerator
Laundry Laundry in Utility Room
Exterior
Exterior Feature Deck, Private Entrance, Private Yard, Rain Gutters, Storage, Fire Pit
Parking Features Attached Carport, Covered, Carport, Driveway, Gravel
Carport Spaces 4
Fence Barbed Wire, Gate, Perimeter, Wood
Pool None
Utilities Available Propane, Septic Available, Separate Meters, Water Available
Waterfront Description Waterfront
View Y/N Yes
Water Access Desc Public,Well
View Water
Roof Type Composition
Present Use Hunting,Ranch,Residential,Recreational,Single Family
Street Surface Asphalt,Gravel
Porch Rear Porch, Front Porch, Covered, Deck
Road Frontage County Road, Private Road
Garage No
Building
Lot Description Acreage, Cleared, Hardwood Trees, Landscaped, Pasture, Pond on Lot, Many Trees, Waterfront
Dwelling Type Cabin,House
Foundation Pillar/Post/Pier
Sewer Septic Tank
Water Public, Well
Level or Stories One
Additional Building Pergola, Shed(s), Workshop
Schools
Elementary Schools Orr
Middle Schools Boulter
High Schools Tyler
School District Tyler Isd
Others
Senior Community No
Tax ID 100000006600016001
Security Features Security System
Virtual Tour https://www.propertypanorama.com/instaview/ntreis/21061334






