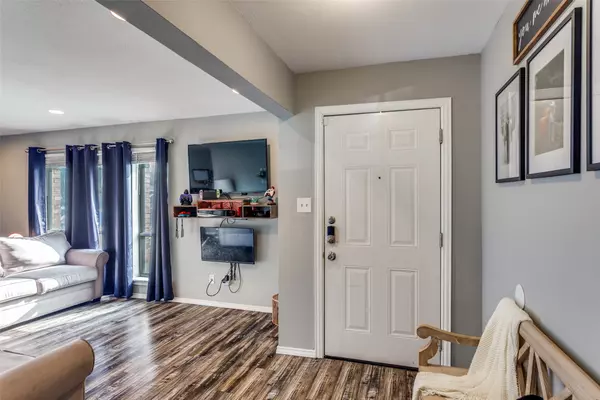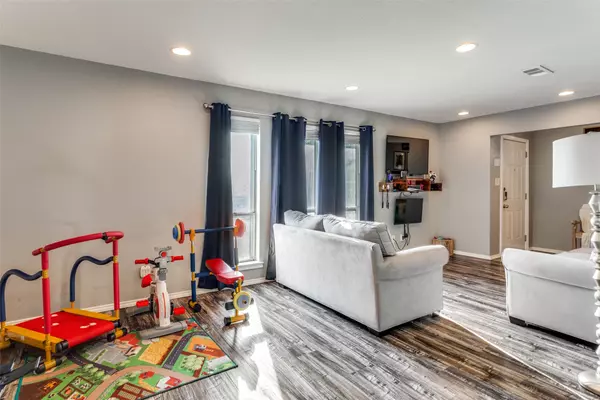
7501 Trimble DR Fort Worth, TX 76134
3 Beds
2 Baths
1,780 SqFt
UPDATED:
Key Details
Property Type Single Family Home
Sub Type Single Family Residence
Listing Status Active
Purchase Type For Sale
Square Footage 1,780 sqft
Price per Sqft $157
Subdivision Hallmark Add
MLS Listing ID 21058331
Style Detached
Bedrooms 3
Full Baths 2
HOA Y/N No
Year Built 1965
Annual Tax Amount $6,837
Lot Size 8,755 Sqft
Acres 0.201
Property Sub-Type Single Family Residence
Property Description
Location
State TX
County Tarrant
Community Curbs
Direction Please use apple or google maps
Interior
Interior Features Open Floorplan, Pantry
Heating ENERGY STAR Qualified Equipment
Cooling Ceiling Fan(s)
Flooring Laminate, Tile
Fireplaces Number 1
Fireplaces Type Family Room, Raised Hearth, Wood Burning
Fireplace Yes
Window Features Window Coverings
Appliance Dishwasher, Electric Range, Disposal, Refrigerator
Laundry Washer Hookup, Electric Dryer Hookup, Laundry in Utility Room
Exterior
Parking Features Door-Multi
Garage Spaces 2.0
Pool None
Community Features Curbs
Utilities Available Electricity Available, Sewer Available, Water Available
Water Access Desc Public
Roof Type Composition
Porch Covered
Garage Yes
Building
Dwelling Type House
Foundation Slab
Sewer Public Sewer
Water Public
Level or Stories One
Schools
Elementary Schools Bishop
Middle Schools Johnson 6Th Grade
High Schools Everman
School District Everman Isd
Others
Senior Community No
Tax ID 01157566
Virtual Tour https://www.propertypanorama.com/instaview/ntreis/21058331






