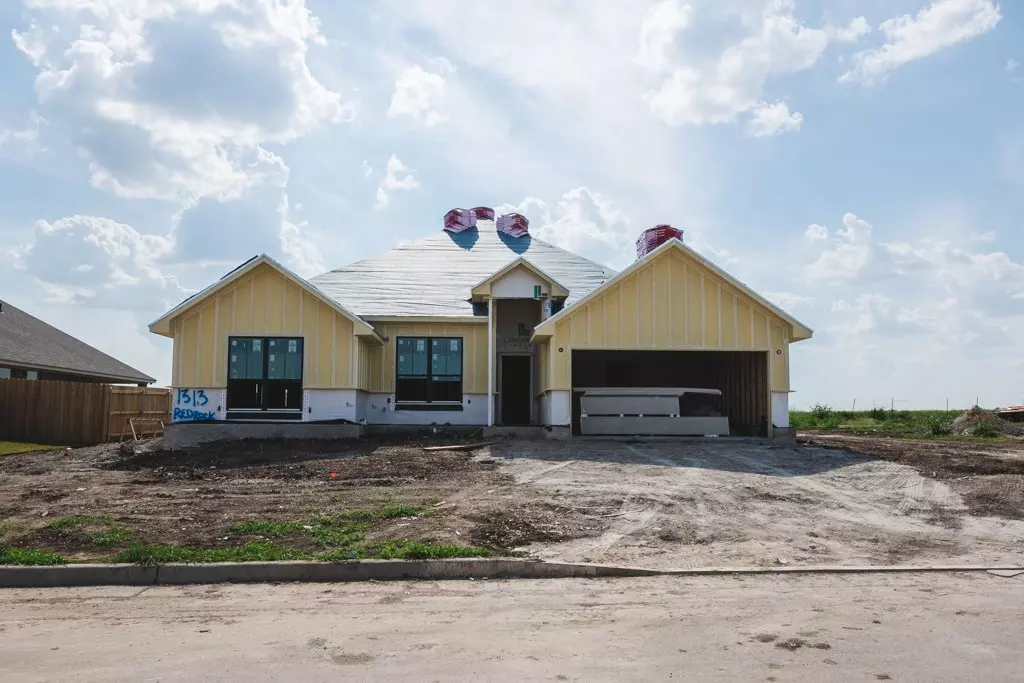
1313 Red Rock RD Hewitt, TX 76643
4 Beds
3 Baths
2,128 SqFt
UPDATED:
Key Details
Property Type Single Family Home
Sub Type Single Family Residence
Listing Status Active
Purchase Type For Sale
Square Footage 2,128 sqft
Price per Sqft $209
Subdivision Bull Hide Estates
MLS Listing ID 21016340
Style Traditional,Detached
Bedrooms 4
Full Baths 2
Half Baths 1
HOA Fees $60/qua
HOA Y/N Yes
Year Built 2025
Annual Tax Amount $774
Lot Size 10,802 Sqft
Acres 0.248
Property Sub-Type Single Family Residence
Property Description
designed for those who love to entertain while maintaining a cozy atmosphere. The living area features a
charming corner fireplace and flows into a spacious L-shaped kitchen with modern finishes and back
patio access, ideal for outdoor dining. The owner's suite is a tranquil retreat, complete with a luxury bath
featuring a garden tub and separate tiled shower. This plan is perfect for families who value open spaces
for gathering and private retreats for relaxation.
Location
State TX
County Mclennan
Direction From I-35, Exit Hewitt Dr, left on Ferdinand Dr, right on Red Rock
Interior
Interior Features Double Vanity, Granite Counters, Pantry, Walk-In Closet(s)
Heating Central, Electric, Fireplace(s)
Cooling Central Air, Electric
Flooring Carpet, Ceramic Tile
Fireplaces Number 1
Fireplaces Type Living Room, Masonry, Wood Burning
Fireplace Yes
Appliance Dishwasher, Electric Cooktop, Disposal, Microwave
Laundry Electric Dryer Hookup, Laundry in Utility Room
Exterior
Parking Features Door-Single, Garage Faces Front, Garage, Garage Door Opener
Garage Spaces 2.0
Fence Back Yard, Fenced, Full, Gate, Privacy
Pool None
Utilities Available Sewer Available, Water Available
Water Access Desc Public
Roof Type Composition
Porch Covered
Garage Yes
Building
Lot Description Interior Lot
Dwelling Type House
Foundation Slab
Sewer Public Sewer
Water Public
Level or Stories One
Schools
Elementary Schools Lorena
Middle Schools Lorena
High Schools Lorena
School District Lorena Isd
Others
HOA Name Turner Brothers Management
HOA Fee Include Maintenance Grounds
Senior Community No
Tax ID 300610220011060
Security Features Security System,Smoke Detector(s),Security Lights
Virtual Tour https://www.propertypanorama.com/instaview/ntreis/21016340






