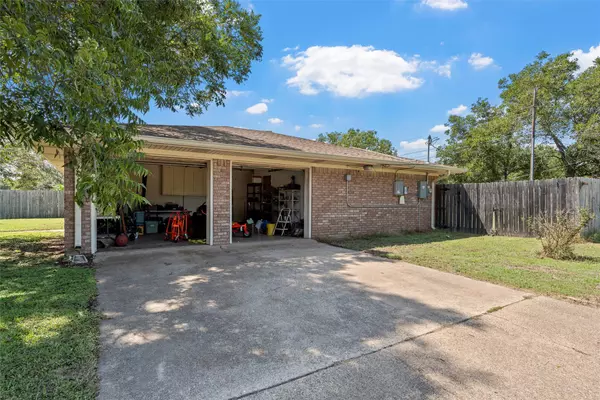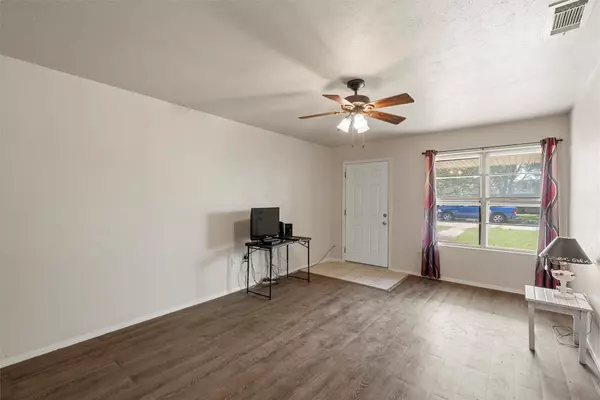
409 Delview DR Lacy Lakeview, TX 76705
3 Beds
2 Baths
1,400 SqFt
UPDATED:
Key Details
Property Type Single Family Home
Sub Type Single Family Residence
Listing Status Active
Purchase Type For Sale
Square Footage 1,400 sqft
Price per Sqft $142
Subdivision Oak Cliff
MLS Listing ID 21034051
Style Detached
Bedrooms 3
Full Baths 2
HOA Y/N No
Year Built 1965
Annual Tax Amount $3,028
Lot Size 9,365 Sqft
Acres 0.215
Property Sub-Type Single Family Residence
Property Description
This 3-bedroom, 2-bath home sits on a spacious corner lot with a great backyard, complete with a storage shed. Inside, you'll find a functional layout that's move-in ready, with plenty of potential for your personal touches.
What sets this home apart? Paid-off solar panels that bring long-term savings and energy efficiency—an incredible bonus for today's homeowner.
Whether you're searching for a fantastic starter home or a smart investment, this property checks the boxes. With today's market giving buyers more options than ever, this home is priced to sell and ready for its next chapter. Don't miss your chance to make it yours!
Location
State TX
County Mclennan
Direction GPS Friendly From IH-35, exit Loop 340N. Turn right onto Gholson Rd. Turn right onto W. Craven Ave. Turn Left onto Oakland Dr. House is corner lot on Oakland and Delview. Driveway is on Oakland, house faces Delview.
Interior
Interior Features High Speed Internet, Cable TV
Heating Central
Cooling Central Air, Ceiling Fan(s)
Fireplace No
Appliance Dishwasher, Gas Water Heater
Exterior
Parking Features Concrete, Driveway, Garage, Garage Door Opener, Garage Faces Side, Storage
Garage Spaces 2.0
Fence Privacy
Pool None
Utilities Available Sewer Available, Water Available, Cable Available
Water Access Desc Public
Porch Covered
Garage Yes
Building
Lot Description Corner Lot
Dwelling Type House
Sewer Public Sewer
Water Public
Level or Stories One
Schools
Elementary Schools Connally
High Schools Connally
School District Connally Isd
Others
Tax ID 200361000026001
Acceptable Financing Cash, Conventional, FHA, VA Loan
Green/Energy Cert Solar
Listing Terms Cash, Conventional, FHA, VA Loan
Virtual Tour https://www.propertypanorama.com/instaview/ntreis/21034051






