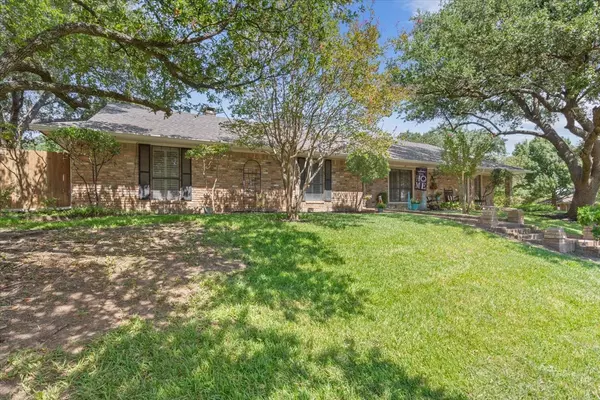
9914 Ramblewood DR Woodway, TX 76712
4 Beds
3 Baths
2,514 SqFt
UPDATED:
Key Details
Property Type Single Family Home
Sub Type Single Family Residence
Listing Status Active
Purchase Type For Sale
Square Footage 2,514 sqft
Price per Sqft $190
Subdivision West Woodway Estate
MLS Listing ID 21055004
Style Traditional,Detached
Bedrooms 4
Full Baths 3
HOA Y/N No
Year Built 1978
Annual Tax Amount $7,073
Lot Size 0.324 Acres
Acres 0.324
Lot Dimensions 122.68 x 115.06
Property Sub-Type Single Family Residence
Property Description
Location
State TX
County Mclennan
Direction Hwy 84, exit Poage Drive, turn right on Ramblewood
Interior
Interior Features Tile Counters, Cable TV, Vaulted Ceiling(s)
Heating Central, Electric
Cooling Central Air, Ceiling Fan(s), Electric, Wall/Window Unit(s)
Flooring Hardwood, Laminate, Tile
Fireplaces Number 1
Fireplaces Type Family Room, Masonry, Wood Burning
Fireplace Yes
Window Features Skylight(s)
Appliance Dishwasher, Electric Cooktop, Electric Oven, Disposal, Microwave
Laundry Washer Hookup, Electric Dryer Hookup, In Hall
Exterior
Exterior Feature Private Yard
Parking Features Door-Multi, Garage, Garage Door Opener, Garage Faces Side
Garage Spaces 2.0
Fence Back Yard, Fenced, Wood
Pool Fenced, In Ground, Outdoor Pool, Pool, Pool Sweep, Vinyl
Utilities Available Sewer Available, Water Available, Cable Available
Water Access Desc Public
Roof Type Composition
Porch Rear Porch, Covered, Front Porch, Glass Enclosed
Garage Yes
Building
Lot Description Landscaped, Many Trees, Subdivision, Sprinkler System
Dwelling Type House
Foundation Slab
Sewer Public Sewer
Water Public
Level or Stories One
Schools
Elementary Schools Woodway
Middle Schools River Valley
High Schools Midway
School District Midway Isd
Others
Tax ID 362730000167005
Virtual Tour https://www.propertypanorama.com/instaview/ntreis/21055004






