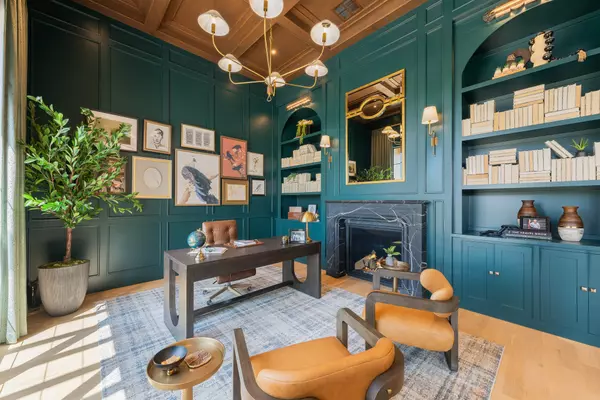
10501 Fleming Pointe DR Fort Worth, TX 76179
5 Beds
7 Baths
6,863 SqFt
Open House
Sat Nov 29, 10:00am - 5:00pm
Sun Nov 30, 12:00pm - 5:00pm
UPDATED:
Key Details
Property Type Single Family Home
Sub Type Single Family Residence
Listing Status Active
Purchase Type For Sale
Square Footage 6,863 sqft
Price per Sqft $837
Subdivision Fleming Pointe
MLS Listing ID 21036495
Style Contemporary/Modern,Detached
Bedrooms 5
Full Baths 5
Half Baths 2
HOA Fees $6,000/ann
HOA Y/N Yes
Year Built 2025
Lot Size 2.207 Acres
Acres 2.2067
Property Sub-Type Single Family Residence
Property Description
Now available in the exclusive gated community of Fleming Pointe, this stunning custom estate truly has it all. With 5 bedrooms, 5 full baths, 2 half baths, and a 4-car garage, the scale and detail of this home are nothing short of breathtaking.
From the moment you step through the massive pivot glass front door, you're welcomed into a grand foyer. To the left, the executive study features floor-to-ceiling custom cabinetry, while straight ahead, the great room reveals a sweeping view of the home's extraordinary indoor and outdoor living spaces.
The open-concept layout seamlessly connects the great room, formal dining area, and chef's kitchen, which boasts floor-to-ceiling cabinetry, a waterfall-edge island, and top-of-the-line appliances. A butler's pantry adds even more function with in-cabinet refrigeration drawers, glass-front cabinets, a second dishwasher, and custom storage. Nearby, a SAFE room offers peace of mind.
The game room at the rear of the home includes a full wet bar and a passthrough serving window to the outdoor patio—perfect for entertaining. Each of the home's five bedrooms has its own ensuite bath and walk-in closet, while the primary suite overlooks the resort-style pool and offers dual custom closets, a spa-like walk-in shower, and a deep soaking tub.
Step outside to discover the ultimate outdoor living retreat, complete with:
Custom swimming pool
Putting green & fire pit lounge
Full outdoor bar with pizza oven, grill, and TV
Pickleball and basketball courts
Outdoor shower and more
This home was designed for those who demand the best in luxury, comfort, and lifestyle. To fully appreciate its richness, you simply must see it in person.
Location
State TX
County Tarrant
Direction From I-35W, take 287 North, exit Bonds Ranch Road, continue on Bonds Ranch , turn right on Morris Dido Newark Rd. Fleming Pointe community is just ahead on the left.
Body of Water Eagle Mountain
Interior
Interior Features Built-in Features, Chandelier, Decorative/Designer Lighting Fixtures, Double Vanity, Granite Counters, High Speed Internet, Kitchen Island, Open Floorplan, Cable TV, Wired for Sound
Heating ENERGY STAR Qualified Equipment
Cooling Central Air
Fireplaces Number 2
Fireplaces Type Family Room, Primary Bedroom
Fireplace Yes
Appliance Dishwasher, Electric Oven, Disposal, Microwave, Range, Some Commercial Grade, Vented Exhaust Fan
Exterior
Parking Features Additional Parking, Door-Multi, Door-Single, Garage, Garage Door Opener, Garage Faces Side
Garage Spaces 4.0
Pool Gunite, Heated, In Ground, Outdoor Pool, Pool, Private, Pool/Spa Combo
Utilities Available Electricity Available, Electricity Connected, Propane, Septic Available, Underground Utilities, Water Available, Cable Available
Water Access Desc Well
Present Use Residential,Single Family,Subdevelopment
Road Frontage Private Road
Garage Yes
Private Pool Yes
Building
Lot Description Acreage
Dwelling Type House
Sewer Aerobic Septic, Septic Tank
Water Well
Level or Stories One
Schools
Elementary Schools Eaglemount
Middle Schools Wayside
High Schools Eagle Mountain
School District Eagle Mt-Saginaw Isd
Others
HOA Name Legacy Southwest Prop. Mgmt.
HOA Fee Include All Facilities,Association Management,Maintenance Grounds,Maintenance Structure
Senior Community No
Tax ID 42999365
Acceptable Financing Cash, Conventional
Listing Terms Cash, Conventional
Virtual Tour https://www.propertypanorama.com/instaview/ntreis/21036495






