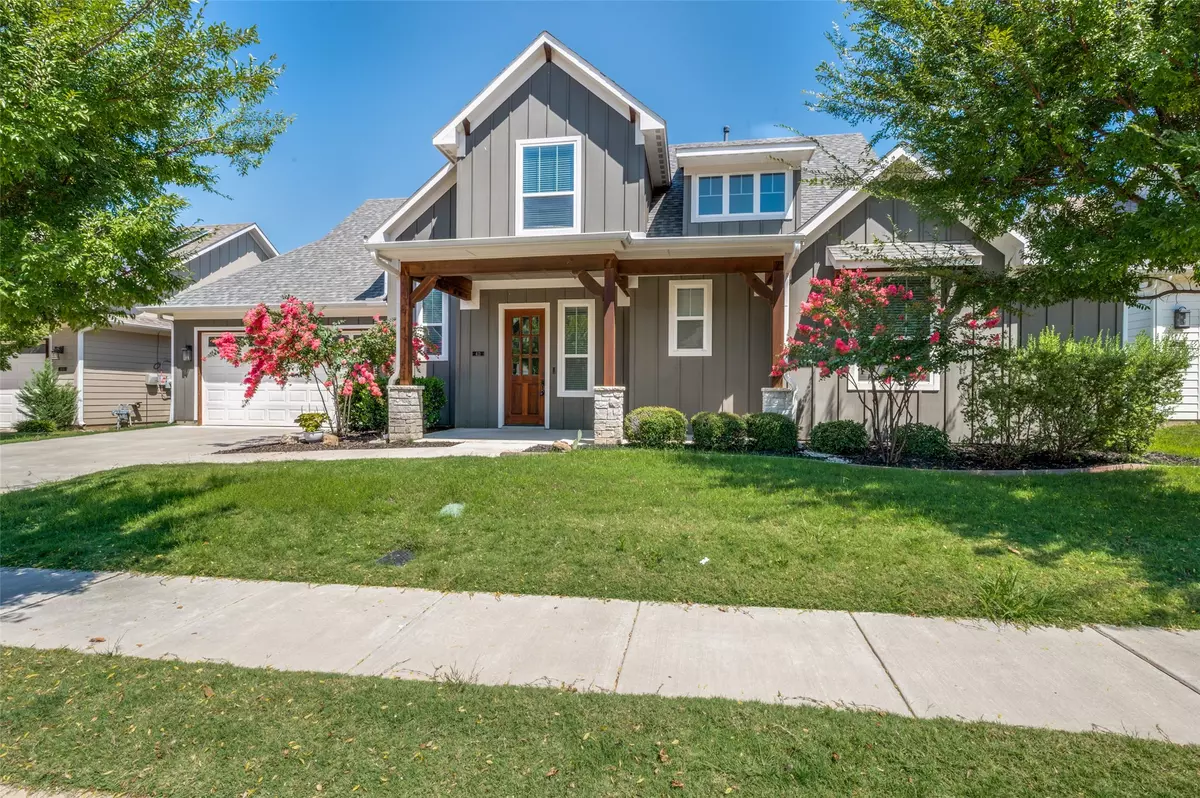
413 Village WAY Argyle, TX 76226
5 Beds
3 Baths
2,317 SqFt
UPDATED:
Key Details
Property Type Single Family Home
Sub Type Single Family Residence
Listing Status Active
Purchase Type For Sale
Square Footage 2,317 sqft
Price per Sqft $248
Subdivision Argyle Town Village
MLS Listing ID 21031411
Style Craftsman,Detached
Bedrooms 5
Full Baths 3
HOA Fees $600/ann
HOA Y/N Yes
Year Built 2019
Annual Tax Amount $9,746
Lot Size 6,534 Sqft
Acres 0.15
Property Sub-Type Single Family Residence
Property Description
Location
State TX
County Denton
Community Pool
Direction GPS
Interior
Interior Features Built-in Features, Decorative/Designer Lighting Fixtures, Double Vanity, High Speed Internet, Kitchen Island, Open Floorplan, Pantry, Cable TV, Walk-In Closet(s)
Heating Central, Natural Gas
Cooling Central Air, Ceiling Fan(s), Electric
Flooring Carpet, Ceramic Tile, Wood
Fireplaces Number 1
Fireplaces Type Gas, Glass Doors, Gas Log, Living Room
Fireplace Yes
Appliance Dishwasher, Disposal, Gas Range, Gas Water Heater, Microwave
Laundry Washer Hookup, Dryer Hookup, ElectricDryer Hookup, Laundry in Utility Room
Exterior
Exterior Feature Private Yard, Rain Gutters
Parking Features Door-Single, Driveway, Garage Faces Front, Garage, Garage Door Opener
Garage Spaces 2.0
Fence Wood
Pool None, Community
Community Features Pool
Utilities Available Electricity Connected, Natural Gas Available, Sewer Available, Separate Meters, Water Available, Cable Available
Water Access Desc Public
Roof Type Composition
Porch Covered
Garage Yes
Building
Lot Description Interior Lot, Landscaped, Sprinkler System
Dwelling Type House
Foundation Slab
Sewer Public Sewer
Water Public
Level or Stories Two
Schools
Elementary Schools Hilltop
Middle Schools Argyle
High Schools Argyle
School District Argyle Isd
Others
HOA Name Argyle Town Village HOA
HOA Fee Include All Facilities
Tax ID R529838
Security Features Security System
Virtual Tour https://www.propertypanorama.com/instaview/ntreis/21031411






