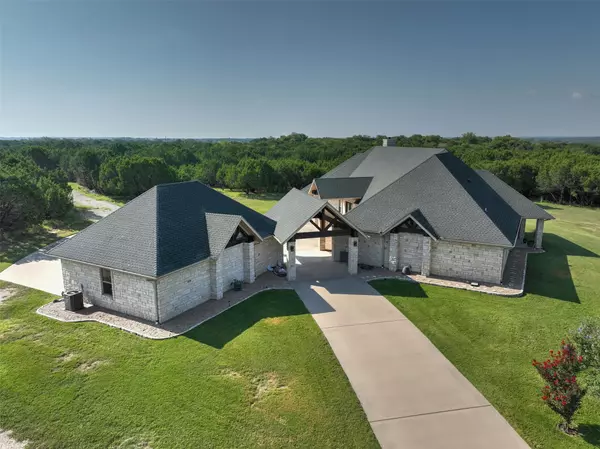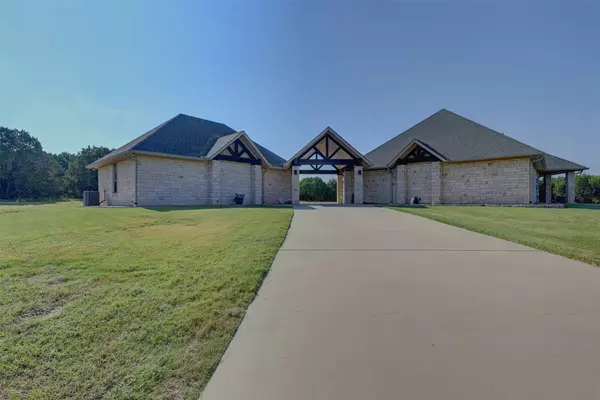
1754 Highland DR Whitney, TX 76692
3 Beds
3 Baths
3,412 SqFt
UPDATED:
Key Details
Property Type Single Family Home
Sub Type Single Family Residence
Listing Status Active
Purchase Type For Sale
Square Footage 3,412 sqft
Price per Sqft $263
Subdivision White Bluff #01
MLS Listing ID 21025022
Style Detached
Bedrooms 3
Full Baths 3
HOA Fees $3,400/ann
HOA Y/N Yes
Year Built 2014
Annual Tax Amount $11,440
Lot Size 5.719 Acres
Acres 5.719
Property Sub-Type Single Family Residence
Property Description
Location
State TX
County Hill
Community Gated
Direction From Hillsboro, take TX-22 W Turn Right on Farm Rd 933, Left on White Bluff Drive, Right on to Highland Dr W, property will be on your left
Body of Water Whitney
Interior
Interior Features Decorative/Designer Lighting Fixtures, Double Vanity, Eat-in Kitchen, Kitchen Island, Multiple Master Suites, Open Floorplan, Walk-In Closet(s)
Heating Central
Cooling Ceiling Fan(s)
Flooring Carpet, Wood
Fireplaces Number 1
Fireplaces Type Family Room, Gas Starter
Fireplace Yes
Appliance Built-In Gas Range, Double Oven, Dishwasher, Disposal, Gas Oven, Microwave, Refrigerator, Trash Compactor
Laundry Washer Hookup, Dryer Hookup, Stacked
Exterior
Parking Features Additional Parking, Boat, Concrete, Drive Through, Driveway, Garage Faces Front, Garage, Garage Door Opener, Heated Garage, Porte-Cochere, Parking Pad, RV Access/Parking
Garage Spaces 4.0
Fence None
Pool None
Community Features Gated
Utilities Available Septic Available
Roof Type Composition
Accessibility Accessible Full Bath
Porch Covered
Garage Yes
Building
Lot Description Acreage, Back Yard, Lawn, Landscaped, Sprinkler System
Dwelling Type House
Foundation Slab
Sewer Septic Tank
Level or Stories One
Schools
Elementary Schools Whitney
Middle Schools Whitney
High Schools Whitney
School District Whitney Isd
Others
HOA Name White Bluff
HOA Fee Include Maintenance Grounds,Security
Senior Community No
Tax ID 139017
Security Features Security Gate,Gated Community,Security Guard,Gated with Guard
Virtual Tour https://www.propertypanorama.com/instaview/ntreis/21025022






