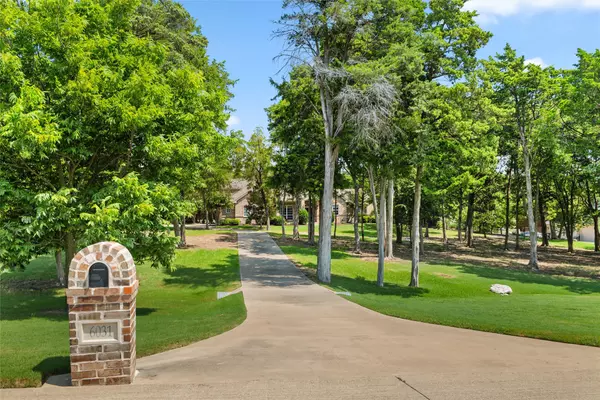
6031 Judy DR Midlothian, TX 76065
4 Beds
4 Baths
2,729 SqFt
UPDATED:
Key Details
Property Type Single Family Home
Sub Type Single Family Residence
Listing Status Active
Purchase Type For Sale
Square Footage 2,729 sqft
Price per Sqft $232
Subdivision Shiloh Forest Ph Ii
MLS Listing ID 21026704
Style Traditional,Detached
Bedrooms 4
Full Baths 3
Half Baths 1
HOA Fees $378/ann
HOA Y/N Yes
Year Built 2011
Annual Tax Amount $8,505
Lot Size 1.129 Acres
Acres 1.129
Property Sub-Type Single Family Residence
Property Description
The kitchen is a chef's delight with granite countertops, rich wood cabinetry, stainless steel appliances, double ovens, and an expansive island ideal for entertaining. The dining area offers natural light and a peaceful backdrop for every meal.
The private primary suite is a true retreat, featuring tray ceilings, serene views, and a spa-inspired bath with a soaking tub, glass-enclosed shower, dual vanities, and a walk-in closet. Additional bedrooms are generously sized, and the dedicated office provides an ideal work-from-home setup.
A versatile second living space is ready for a media room, game room, or creative studio. The oversized 2-car garage offers epoxy flooring and extra storage. Outdoors, a covered patio with a brick fireplace overlooks the lush, fully fenced yard—perfect for gatherings under the Texas sky.
With its blend of elegance, functionality, and a location that offers both privacy and convenience, this property is a must-see.
Location
State TX
County Ellis
Direction From Hwy 287 North, Right on Ovilla Road. Left on Shiloh Road. Right on Bryson Lane. Left on Judy Drive. Home on Right. SOP.
Interior
Interior Features Decorative/Designer Lighting Fixtures, Eat-in Kitchen, Granite Counters, Kitchen Island, Open Floorplan, Walk-In Closet(s), Wired for Sound
Heating Central, Electric
Cooling Central Air, Ceiling Fan(s), Electric
Flooring Carpet, Concrete, Ceramic Tile
Fireplaces Number 2
Fireplaces Type Gas, Gas Starter, Living Room, Masonry, Wood Burning
Fireplace Yes
Window Features Window Coverings
Appliance Dishwasher, Disposal, Tankless Water Heater, Washer
Laundry Washer Hookup
Exterior
Exterior Feature Fire Pit, Outdoor Living Area
Parking Features Garage Faces Side
Garage Spaces 2.0
Fence Back Yard, Wood, Wrought Iron
Pool None
Utilities Available Septic Available, Water Available
Water Access Desc Public
Roof Type Composition
Porch Covered
Garage Yes
Building
Lot Description Acreage, Back Yard, Lawn, Landscaped, Many Trees, Subdivision, Sprinkler System, Wooded
Dwelling Type House
Foundation Slab
Sewer Aerobic Septic
Water Public
Level or Stories One
Schools
Elementary Schools Dolores Mcclatchey
Middle Schools Walnut Grove
High Schools Heritage
School District Midlothian Isd
Others
HOA Name Shiloh Forest Estates
HOA Fee Include Association Management
Senior Community No
Tax ID 238344
Security Features Prewired,Security System
Virtual Tour https://www.propertypanorama.com/instaview/ntreis/21026704






