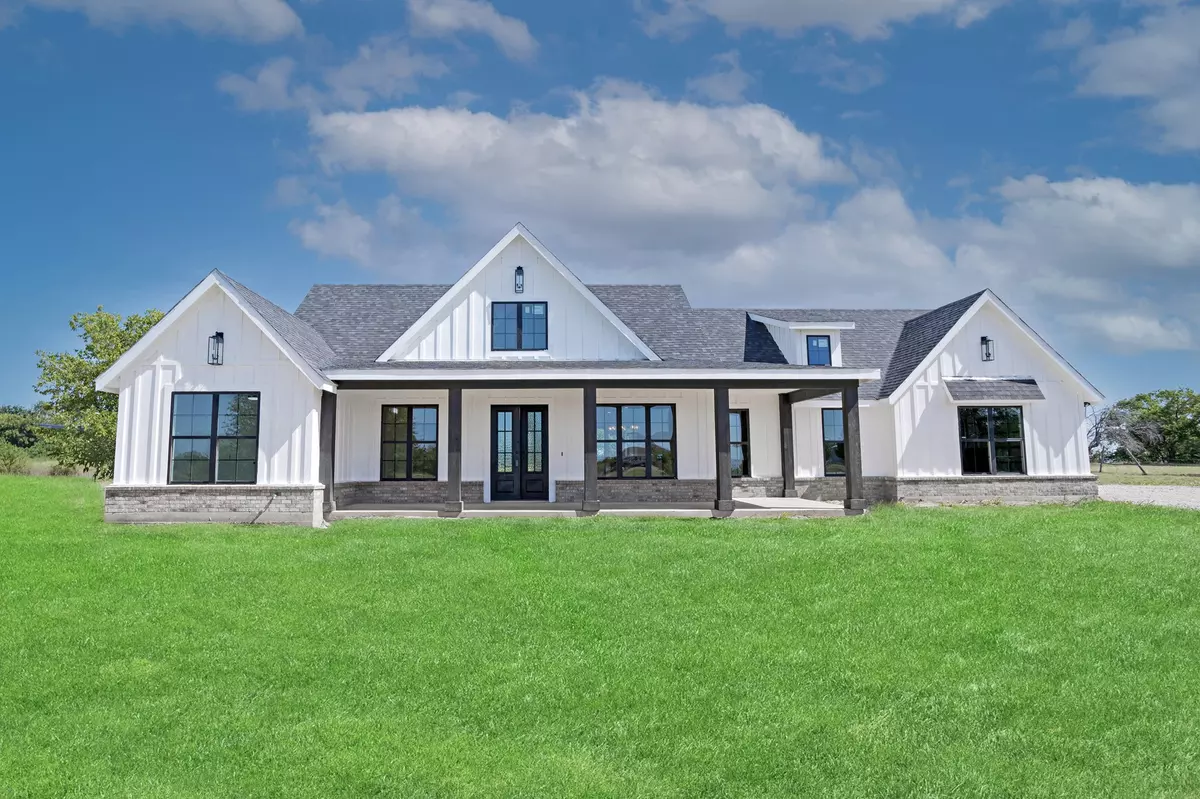
5926 High Mesa DR Justin, TX 76247
3 Beds
3 Baths
2,149 SqFt
UPDATED:
Key Details
Property Type Single Family Home
Sub Type Single Family Residence
Listing Status Active
Purchase Type For Sale
Square Footage 2,149 sqft
Price per Sqft $318
Subdivision High Mesa Estates
MLS Listing ID 21004592
Style Traditional,Detached
Bedrooms 3
Full Baths 2
Half Baths 1
HOA Y/N No
Year Built 2025
Annual Tax Amount $2,006
Lot Size 2.050 Acres
Acres 2.05
Property Sub-Type Single Family Residence
Property Description
leads to an open floor plan with large windows and doors combined with 17' vaulted ceilings gives a very light feel! Plumbing, appliances, air conditioning systems, roof, and more are all new, offering peace of mind with warranties on new construction electrical and air conditioning! The kitchen features custom cabinets with Quartz counter tops and matching back splash. An island in the kitchen leads into a living room that features an electric fireplace with remote control. You can find Soho Gloss White Herringbone tile in baths. Enter the mud room from the garage and leave your jacket on the built in cabinets before taking your groceries to the walk-in pantry. Waterproof and Durable Mohawk Vinyl wood plank flooring throughout. Catch a breeze under the ceiling fans that are throughout, including the back patio. Relax in the free standing tub or in the custom frame-less shower glass in the master bath. Store all of the extras in the full attic. Gravel drive leads you through the mature grass and shrubs to a 2 car garage with custom doors by Custom door by Tolbert with storage and parking. 45 minutes to Fort Worth or an hour drive to Dallas. Enjoy the sunsets on the front or back porches!
** The grass in the front yard does not go to the front porch as shown in the pictures
Location
State TX
County Denton
Direction From 156 & Justin, head north on F&M 156, Turn west on F&M 1384, Turn left onto A.A. Bumgarner Rd., Turn right onto High Mesa Drive.
Interior
Interior Features Kitchen Island, Open Floorplan, Pantry, Vaulted Ceiling(s)
Heating Central, Electric, Fireplace(s)
Cooling Ceiling Fan(s), Electric
Flooring Luxury Vinyl Plank
Fireplaces Number 1
Fireplaces Type Electric, Living Room
Equipment None
Fireplace Yes
Appliance Dishwasher, Microwave, Refrigerator
Laundry Electric Dryer Hookup, Laundry in Utility Room
Exterior
Parking Features Door-Multi, Garage, Garage Door Opener, Storage
Garage Spaces 2.0
Fence Barbed Wire, Wire
Pool None
Utilities Available Septic Available, Water Available
Water Access Desc Well
Roof Type Shingle
Street Surface Gravel
Accessibility Accessible Bedroom
Porch Covered
Road Frontage County Road
Garage Yes
Building
Lot Description Acreage, Cleared, Few Trees
Dwelling Type House
Foundation Slab
Sewer Septic Tank
Water Well
Level or Stories One
Schools
Elementary Schools Justin
Middle Schools Pike
High Schools Northwest
School District Northwest Isd
Others
Senior Community No
Tax ID R122173
Virtual Tour https://www.propertypanorama.com/instaview/ntreis/21004592






