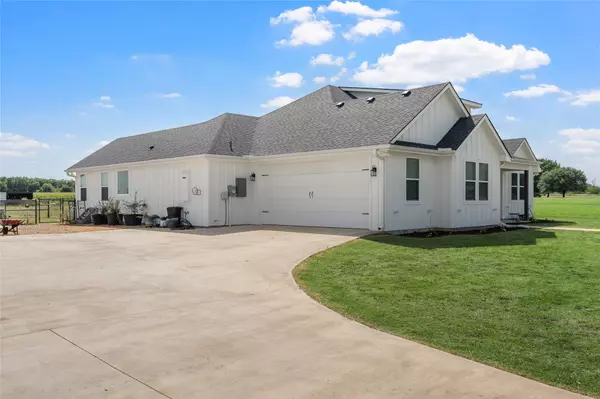
177 Mel DR Woodway, TX 76712
4 Beds
3 Baths
2,387 SqFt
UPDATED:
Key Details
Property Type Single Family Home
Sub Type Single Family Residence
Listing Status Active
Purchase Type For Sale
Square Footage 2,387 sqft
Price per Sqft $268
Subdivision Kanz
MLS Listing ID 20979659
Style Farmhouse,Modern,Detached
Bedrooms 4
Full Baths 3
HOA Y/N No
Year Built 2021
Lot Size 1.653 Acres
Acres 1.653
Property Sub-Type Single Family Residence
Property Description
Location
State TX
County Mclennan
Community Curbs
Direction Take Hwy6 6 north and exit Speegleville. Take a left at the stop sign. Right on Speegle Rd, left on Willow Grove then a left on Mel. House is on the right.
Rooms
Other Rooms Barn(s), Workshop
Interior
Interior Features Cathedral Ceiling(s), Decorative/Designer Lighting Fixtures, Double Vanity, High Speed Internet, Kitchen Island, Multiple Master Suites, Open Floorplan, Pantry, Cable TV, Vaulted Ceiling(s), Walk-In Closet(s)
Heating Central, Electric, ENERGY STAR Qualified Equipment, Fireplace(s), Propane, Natural Gas
Cooling Central Air, Ceiling Fan(s), Electric, ENERGY STAR Qualified Equipment, Gas
Flooring Concrete
Fireplaces Number 2
Fireplaces Type Living Room, Masonry, Outside, Wood Burning
Equipment Generator, Irrigation Equipment
Fireplace Yes
Window Features Window Coverings
Appliance Some Gas Appliances, Double Oven, Dishwasher, Electric Oven, Gas Cooktop, Disposal, Gas Water Heater, Microwave, Plumbed For Gas, Refrigerator, Tankless Water Heater, Vented Exhaust Fan
Laundry Common Area, Washer Hookup, Laundry in Utility Room
Exterior
Exterior Feature Rain Gutters
Parking Features Additional Parking, Aggregate, Concrete, Driveway, Garage, Garage Door Opener, Inside Entrance, Lighted, Garage Faces Side, Boat, RV Access/Parking
Garage Spaces 2.0
Fence Barbed Wire, Back Yard, Fenced, Gate, Metal
Pool None
Community Features Curbs
Utilities Available Electricity Available, Propane, None, Septic Available, Separate Meters, Underground Utilities, Water Available, Cable Available
Water Access Desc Community/Coop
Roof Type Asphalt,Composition,Shingle
Street Surface Asphalt
Porch Rear Porch, Front Porch, Covered
Road Frontage All Weather Road
Garage Yes
Building
Lot Description Acreage, Cleared, Hardwood Trees, Landscaped, Pasture, Sprinkler System, Few Trees
Dwelling Type House
Foundation Slab
Sewer Aerobic Septic, Septic Tank
Water Community/Coop
Level or Stories One
Additional Building Barn(s), Workshop
Schools
Elementary Schools Speegleville
Middle Schools River Valley
High Schools Midway
School District Midway Isd
Others
Tax ID 372368
Security Features Carbon Monoxide Detector(s),Smoke Detector(s),Security Lights
Virtual Tour https://www.propertypanorama.com/instaview/ntreis/20979659






