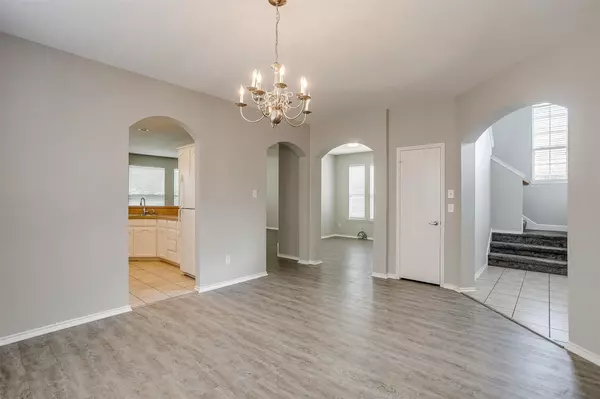
5831 Melanie CT Fort Worth, TX 76131
4 Beds
4 Baths
2,810 SqFt
UPDATED:
Key Details
Property Type Single Family Home
Sub Type Single Family Residence
Listing Status Active
Purchase Type For Sale
Square Footage 2,810 sqft
Price per Sqft $117
Subdivision Alexandra Meadows South
MLS Listing ID 20977623
Style Detached
Bedrooms 4
Full Baths 3
Half Baths 1
HOA Fees $365/ann
HOA Y/N Yes
Year Built 2006
Lot Size 4,530 Sqft
Acres 0.104
Property Sub-Type Single Family Residence
Property Description
Location
State TX
County Tarrant
Community Curbs
Direction From I 820 W, R on Mark IV Pkwy, L on Sweetwood Dr, L on Melanie Dr, L on Melanie Ct
Interior
Interior Features Decorative/Designer Lighting Fixtures, High Speed Internet, Cable TV, Walk-In Closet(s)
Heating Central, Electric
Cooling Central Air, Electric
Flooring Carpet, Luxury Vinyl Plank
Fireplace No
Appliance Dishwasher, Electric Oven, Electric Range, Disposal, Microwave
Exterior
Parking Features Door-Single, Garage, Garage Door Opener
Garage Spaces 2.0
Fence Wood
Pool None
Community Features Curbs
Utilities Available Sewer Available, Underground Utilities, Water Available, Cable Available
Water Access Desc Public
Roof Type Composition
Porch Covered
Garage Yes
Building
Dwelling Type House
Story 2
Sewer Public Sewer
Water Public
Level or Stories Two
Schools
Elementary Schools Gililland
Middle Schools Highland
High Schools Boswell
School District Eagle Mt-Saginaw Isd
Others
HOA Name SBB
HOA Fee Include All Facilities,Association Management
Tax ID 40983552
Virtual Tour https://www.propertypanorama.com/instaview/ntreis/20977623






