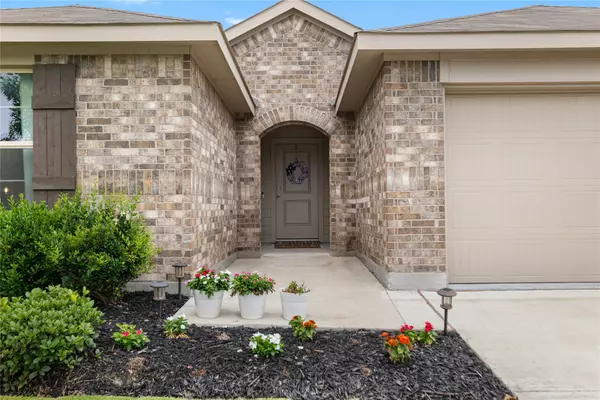
16416 White Fish LN Justin, TX 76247
4 Beds
2 Baths
1,792 SqFt
UPDATED:
Key Details
Property Type Single Family Home
Sub Type Single Family Residence
Listing Status Active
Purchase Type For Sale
Square Footage 1,792 sqft
Price per Sqft $174
Subdivision Liberty Trls
MLS Listing ID 20967311
Style Traditional,Detached
Bedrooms 4
Full Baths 2
HOA Fees $500/ann
HOA Y/N Yes
Year Built 2021
Annual Tax Amount $7,013
Lot Size 5,488 Sqft
Acres 0.126
Property Sub-Type Single Family Residence
Property Description
A well maintained home and recently built DR Horton single story home that offers 4 bedrooms, 2 bathrooms and an open floor plan. As you enter the foyer, you'll pass two secondary bedrooms with the spacious secondary bathroom shared between them. A short hallway off the foyer leads to the utility room and the fourth secondary bedroom.. The foyer leads to a grand, open-concept living room, kitchen, and dining room. The kitchen features stainless steel appliances with electric cooking range, granite countertops, a corner walk-in pantry, and a large kitchen island overlooking the living room. A large covered patio is located off the dining room, perfect for entertaining. The private main bedroom suite is located off the dining room and features a huge walk-in closet, separate water closet and a large walk-in shower with ceramic tile surround. Liberty Trails has much to enjoy for family fun and entertainment such as a club house, dog park, community pond with sidewalks surrounding, and a pool with a kids splash pad. WASHER, DRYER, REFRIGERATOR will convey with the home. Garage floor has an epoxy treatment! Home faces the southwest direction
Location
State TX
County Denton
Community Fishing, Lake, Playground, Pool, Trails/Paths, Community Mailbox, Curbs, Sidewalks
Direction GPS
Interior
Interior Features Decorative/Designer Lighting Fixtures, Eat-in Kitchen, Kitchen Island, Open Floorplan, Pantry, Cable TV, Walk-In Closet(s)
Heating Central, Electric
Cooling Attic Fan, Central Air, Ceiling Fan(s), Electric
Flooring Carpet, Ceramic Tile
Fireplace No
Appliance Dishwasher, Disposal, Gas Range, Tankless Water Heater, Vented Exhaust Fan
Laundry Laundry in Utility Room
Exterior
Parking Features Concrete, Door-Single, Driveway, Epoxy Flooring, Garage Faces Front, Garage, Garage Door Opener, Lighted
Garage Spaces 2.0
Fence Back Yard, Fenced, Wood
Pool None, Community
Community Features Fishing, Lake, Playground, Pool, Trails/Paths, Community Mailbox, Curbs, Sidewalks
Utilities Available Electricity Available, Natural Gas Available, Sewer Available, Separate Meters, Water Available, Cable Available
Water Access Desc Public
Roof Type Composition,Shingle,Wood
Porch Patio, Covered
Garage Yes
Building
Lot Description Interior Lot, Landscaped, Few Trees
Dwelling Type House
Foundation Brick/Mortar, Concrete Perimeter
Sewer Public Sewer
Water Public
Level or Stories One
Schools
Elementary Schools Clara Love
Middle Schools Chisholmtr
High Schools Northwest
School District Northwest Isd
Others
HOA Name VCM Texas
HOA Fee Include Maintenance Grounds
Senior Community No
Tax ID R961286
Virtual Tour https://www.propertypanorama.com/instaview/ntreis/20967311






