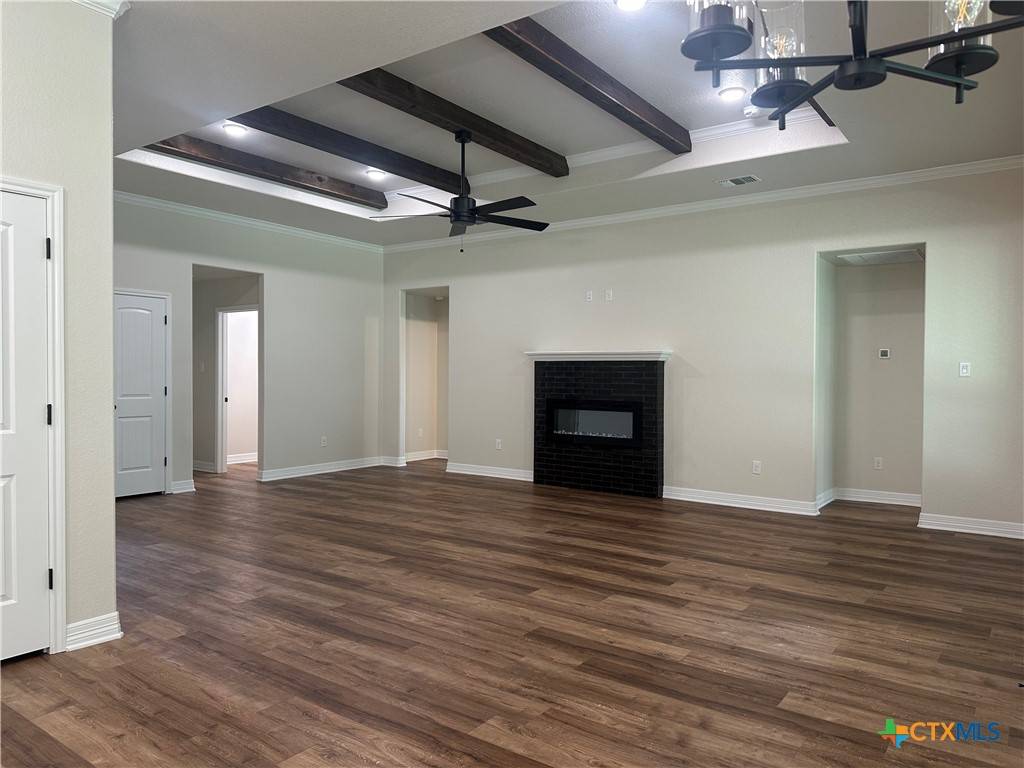2003 EDNA LN Troy, TX 76579
4 Beds
3 Baths
2,096 SqFt
OPEN HOUSE
Sun Jul 20, 2:00pm - 4:00pm
UPDATED:
Key Details
Property Type Single Family Home
Sub Type Single Family Residence
Listing Status Active
Purchase Type For Sale
Square Footage 2,096 sqft
Price per Sqft $198
Subdivision Turtle Crk Ph 1
MLS Listing ID 578672
Style Traditional
Bedrooms 4
Full Baths 3
Construction Status Under Construction
HOA Y/N Yes
Year Built 2025
Lot Size 9,583 Sqft
Acres 0.22
Property Sub-Type Single Family Residence
Property Description
Agent Only Remarks:
Location
State TX
County Bell
Interior
Interior Features All Bedrooms Down, Ceiling Fan(s), Crown Molding, Double Vanity, High Ceilings, Multiple Primary Suites, Open Floorplan, Pull Down Attic Stairs, Recessed Lighting, Shower Only, Separate Shower, Tub Shower, Walk-In Closet(s), Breakfast Bar, Granite Counters, Kitchen Island, Kitchen/Family Room Combo, Kitchen/Dining Combo, Pantry
Heating Central, Electric, Heat Pump
Cooling Central Air, Electric, Heat Pump, 1 Unit
Flooring Carpet, Vinyl
Fireplaces Number 1
Fireplaces Type Electric
Fireplace Yes
Appliance Dishwasher, Electric Range, Disposal, Refrigerator, Microwave, Range
Laundry Washer Hookup, Electric Dryer Hookup, Laundry in Utility Room, Laundry Room
Exterior
Exterior Feature None
Garage Spaces 3.0
Garage Description 3.0
Fence Privacy, Wood
Pool None
Community Features None, Curbs, Street Lights, Sidewalks
Utilities Available High Speed Internet Available, Trash Collection Public, Underground Utilities, Water Available
View Y/N No
Water Access Desc Public
View None
Roof Type Composition,Shingle
Building
Story 1
Entry Level One
Foundation Slab
Sewer Public Sewer
Water Public
Architectural Style Traditional
Level or Stories One
Construction Status Under Construction
Schools
School District Troy Isd
Others
Tax ID 489682
Acceptable Financing Cash, Conventional, FHA, USDA Loan, VA Loan
Listing Terms Cash, Conventional, FHA, USDA Loan, VA Loan
Special Listing Condition Builder Owned






