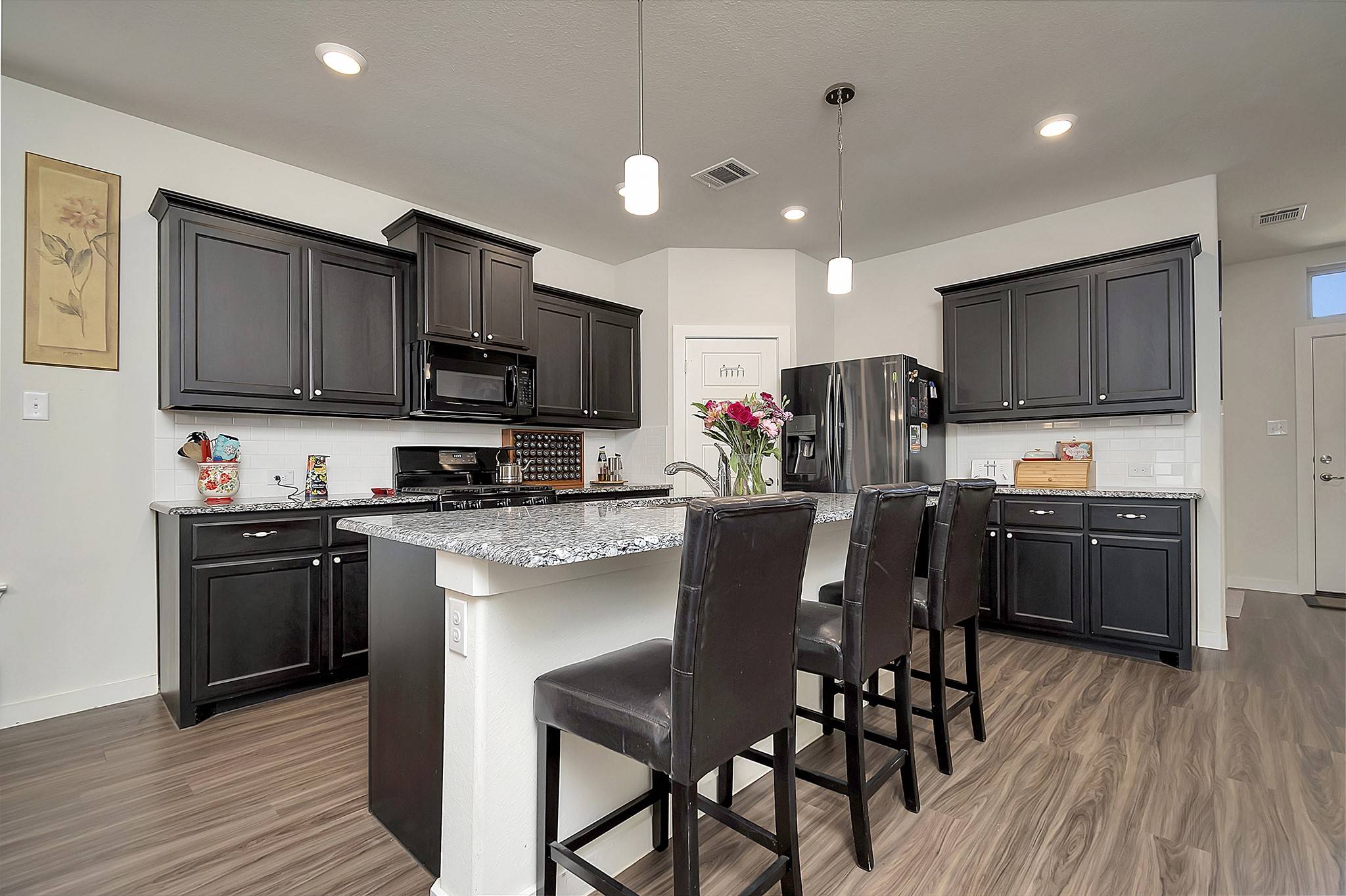7632 Parkview DR Watauga, TX 76148
5 Beds
3 Baths
3,028 SqFt
UPDATED:
Key Details
Property Type Single Family Home
Sub Type Single Family Residence
Listing Status Active
Purchase Type For Sale
Square Footage 3,028 sqft
Price per Sqft $151
Subdivision Parkview
MLS Listing ID 20786617
Style Detached
Bedrooms 5
Full Baths 3
HOA Fees $300
HOA Y/N Yes
Year Built 2018
Annual Tax Amount $10,361
Lot Size 5,009 Sqft
Acres 0.115
Property Sub-Type Single Family Residence
Property Description
Location
State TX
County Tarrant
Community Park, Curbs, Sidewalks
Direction Take Highway 377 South and turn left at the light at Starnes Road. Go down to Parkview Drive and make a right. The home is on your left.
Interior
Interior Features Double Vanity, Eat-in Kitchen, High Speed Internet, Kitchen Island, Open Floorplan, Pantry, Cable TV, Wired for Data, Walk-In Closet(s)
Heating Central, Electric, Fireplace(s), Natural Gas
Cooling Central Air, Ceiling Fan(s)
Flooring Carpet, Laminate, Tile
Fireplaces Number 1
Fireplaces Type Living Room
Equipment Home Theater, Irrigation Equipment
Fireplace Yes
Window Features Window Coverings
Appliance Some Gas Appliances, Dishwasher, Disposal, Gas Oven, Gas Range, Gas Water Heater, Microwave, Plumbed For Gas
Laundry Washer Hookup, Electric Dryer Hookup, Laundry in Utility Room
Exterior
Parking Features Concrete, Door-Single, Driveway, Epoxy Flooring, Garage, Garage Door Opener
Garage Spaces 2.0
Fence Back Yard, Gate, Wood
Pool None
Community Features Park, Curbs, Sidewalks
Utilities Available Electricity Available, Natural Gas Available, Sewer Available, Separate Meters, Water Available, Cable Available
Water Access Desc Public
Roof Type Composition
Street Surface Asphalt
Porch Rear Porch, Covered, Patio
Road Frontage All Weather Road
Garage Yes
Building
Dwelling Type House
Foundation Slab
Sewer Public Sewer
Water Public
Level or Stories Two
Schools
Elementary Schools Whitleyrd
Middle Schools Hillwood
High Schools Central
School District Keller Isd
Others
HOA Name PMI Cross Timbers
HOA Fee Include All Facilities
Senior Community No
Tax ID 42245689
Security Features Security System,Fire Alarm,Fire Sprinkler System
Virtual Tour https://www.propertypanorama.com/instaview/ntreis/20786617





