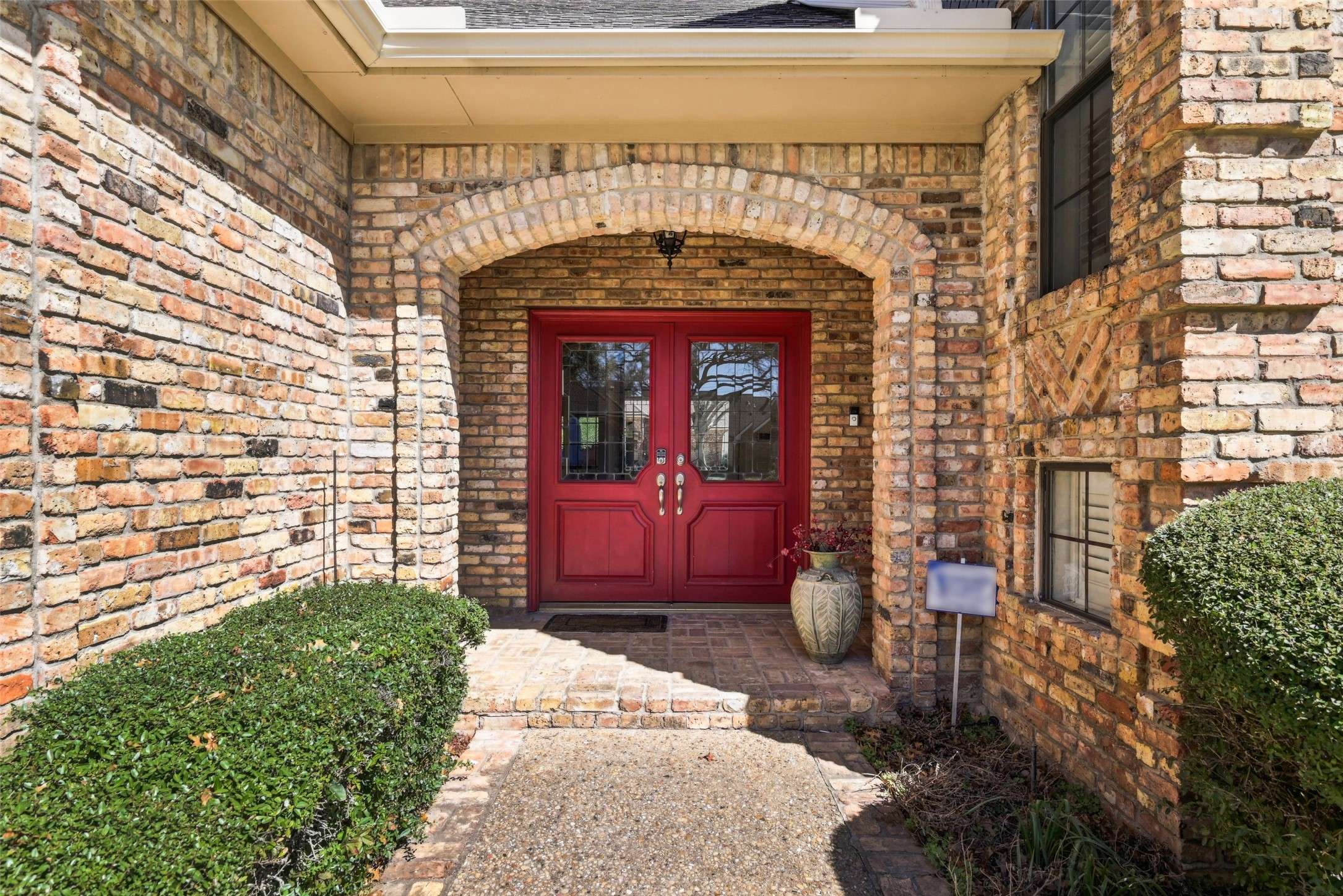5901 Windmier CT Dallas, TX 75252
4 Beds
3 Baths
3,463 SqFt
UPDATED:
Key Details
Property Type Single Family Home
Sub Type Single Family Residence
Listing Status Active
Purchase Type For Sale
Square Footage 3,463 sqft
Price per Sqft $245
Subdivision Briar Ridge Estates
MLS Listing ID 20875482
Style Traditional,Detached
Bedrooms 4
Full Baths 3
HOA Y/N No
Year Built 1983
Annual Tax Amount $14,932
Lot Size 10,018 Sqft
Acres 0.23
Property Sub-Type Single Family Residence
Property Description
Location
State TX
County Collin
Direction From Preston Rd, go west on Frankford; turn right on Campbell; then first right on Windmier Ct. Home is at the NE corner of Campbell and Windmier Ct.
Interior
Interior Features Wet Bar, Chandelier, Decorative/Designer Lighting Fixtures, Double Vanity, Eat-in Kitchen, Granite Counters, High Speed Internet, Kitchen Island, Pantry, Paneling/Wainscoting, Cable TV, Vaulted Ceiling(s), Walk-In Closet(s)
Heating Central
Cooling Central Air
Flooring Carpet, Tile, Wood
Fireplaces Number 2
Fireplaces Type Gas, Gas Log, Gas Starter, Living Room, Primary Bedroom
Fireplace Yes
Window Features Plantation Shutters
Appliance Double Oven, Dishwasher, Electric Cooktop, Disposal, Microwave, Wine Cooler
Laundry Washer Hookup, Electric Dryer Hookup
Exterior
Parking Features Alley Access
Garage Spaces 2.0
Fence Back Yard, Wood
Pool Diving Board, Gunite, In Ground, Pool, Water Feature
Utilities Available Sewer Available, Water Available, Cable Available
Water Access Desc Public
Roof Type Composition
Garage Yes
Building
Lot Description Interior Lot, Landscaped
Dwelling Type House
Foundation Slab
Sewer Public Sewer
Water Public
Level or Stories Two
Schools
Elementary Schools Haggar
Middle Schools Frankford
High Schools Shepton
School District Plano Isd
Others
Tax ID R062500905701
Virtual Tour https://www.propertypanorama.com/instaview/ntreis/20875482





