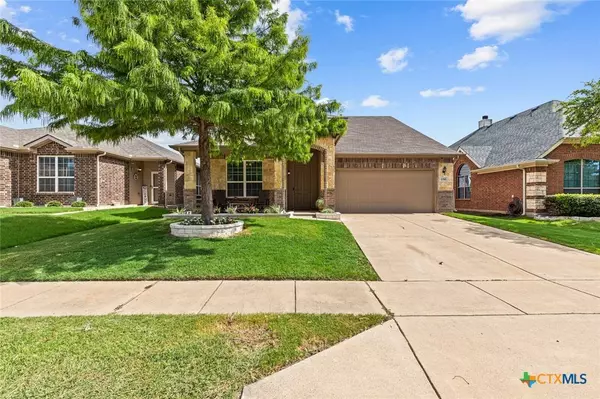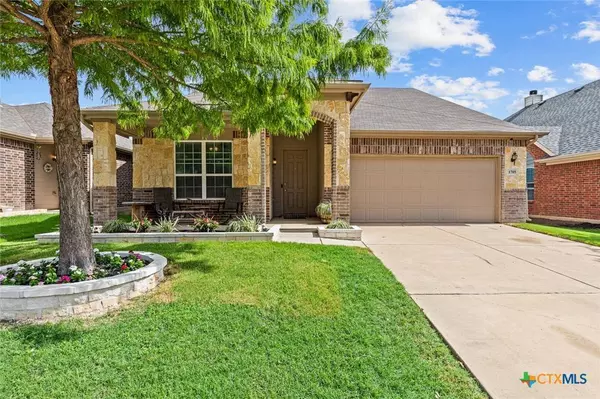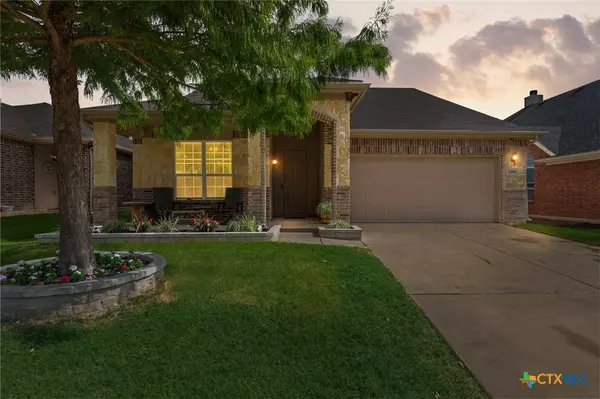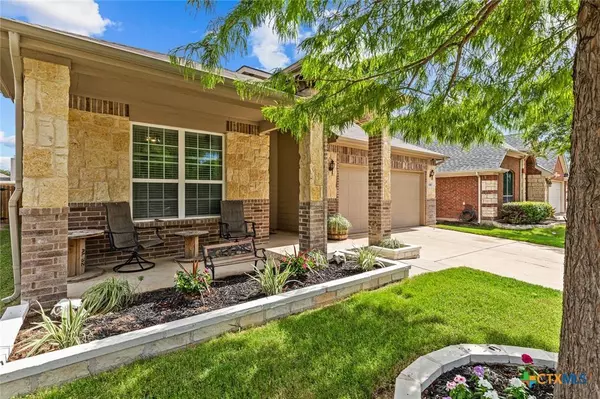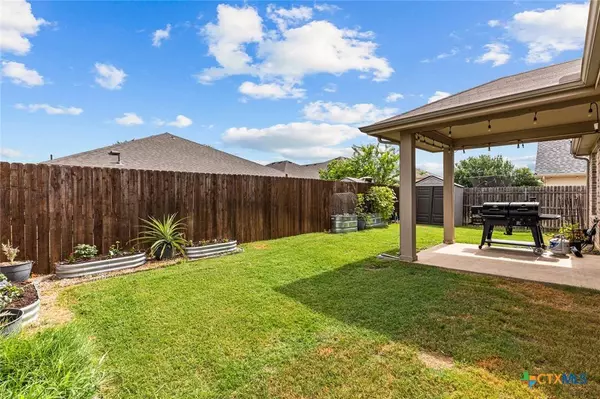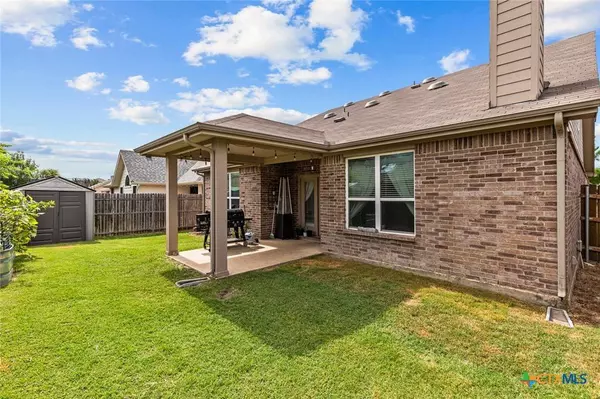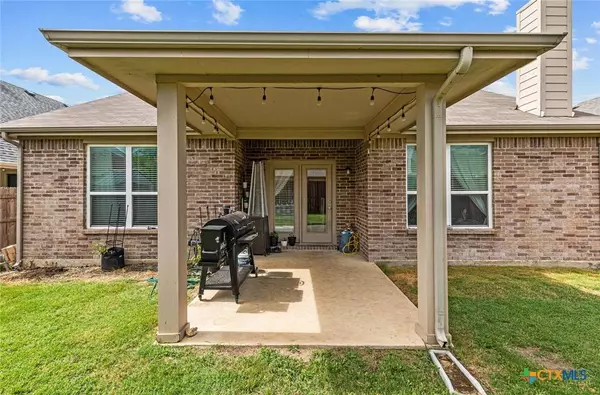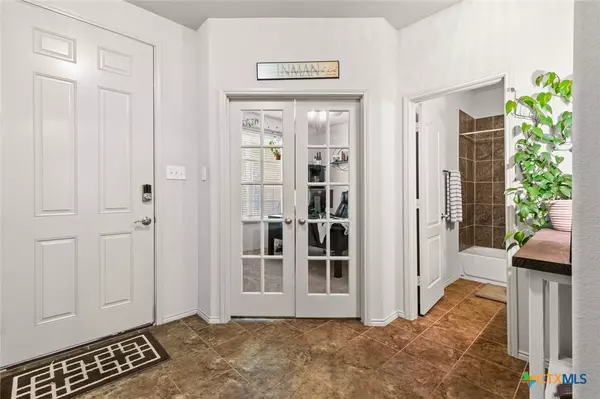
GALLERY
PROPERTY DETAIL
Key Details
Property Type Single Family Home
Sub Type Single Family Residence
Listing Status Active
Purchase Type For Sale
Square Footage 2, 602 sqft
Price per Sqft $139
MLS Listing ID 585400
Style Traditional
Bedrooms 3
Full Baths 3
Construction Status Resale
HOA Fees $66/qua
HOA Y/N Yes
Year Built 2013
Lot Size 5,488 Sqft
Acres 0.126
Property Sub-Type Single Family Residence
Location
State TX
County Tarrant
Building
Story 2
Entry Level Two
Foundation Slab
Water Public
Architectural Style Traditional
Level or Stories Two
Additional Building Storage
Construction Status Resale
Interior
Interior Features Ceiling Fan(s), Dining Area, Separate/Formal Dining Room, High Ceilings, Home Office, Primary Downstairs, Multiple Living Areas, MultipleDining Areas, Main Level Primary, Open Floorplan, Pantry, Tub Shower, Walk-In Closet(s), Kitchen Island, Solid Surface Counters
Heating Central, Electric
Cooling Central Air, Electric, 1 Unit
Flooring Carpet, Ceramic Tile
Fireplaces Type Living Room, Wood Burning
Fireplace Yes
Appliance Electric Range, Electric Water Heater, Water Heater, Some Electric Appliances, Microwave, Range
Laundry Lower Level, Laundry Room
Exterior
Exterior Feature Porch, Storage
Garage Spaces 2.0
Garage Description 2.0
Fence Back Yard, Privacy, Wood
Pool None
Community Features Park
Utilities Available Electricity Available, High Speed Internet Available, Trash Collection Public
View Y/N No
Water Access Desc Public
View None
Roof Type Composition,Shingle
Porch Covered, Porch
Schools
School District Eagle Mt-Saginaw Isd
Others
HOA Name Quail Grove Homeowners Association
Tax ID 41306295
Security Features Security System Owned
Acceptable Financing Cash, Conventional, FHA, VA Loan
Listing Terms Cash, Conventional, FHA, VA Loan
SIMILAR HOMES FOR SALE
Check for similar Single Family Homes at price around $362,500 in Fort Worth,TX

Active
$519,900
1300 Spanish Needle Trail, Fort Worth, TX 76177
Listed by Van Ho of Brixstone Real Estate5 Beds 4 Baths 3,886 SqFt
Active
$519,900
1300 Spanish Needle TRL, Fort Worth, TX 76177
5 Beds 4 Baths 3,886 SqFt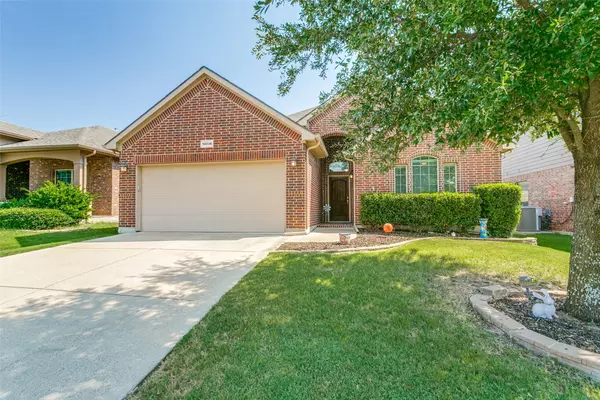
Pending
$374,900
10436 Merced Lake RD, Fort Worth, TX 76177
4 Beds 3 Baths 2,545 SqFt
CONTACT


